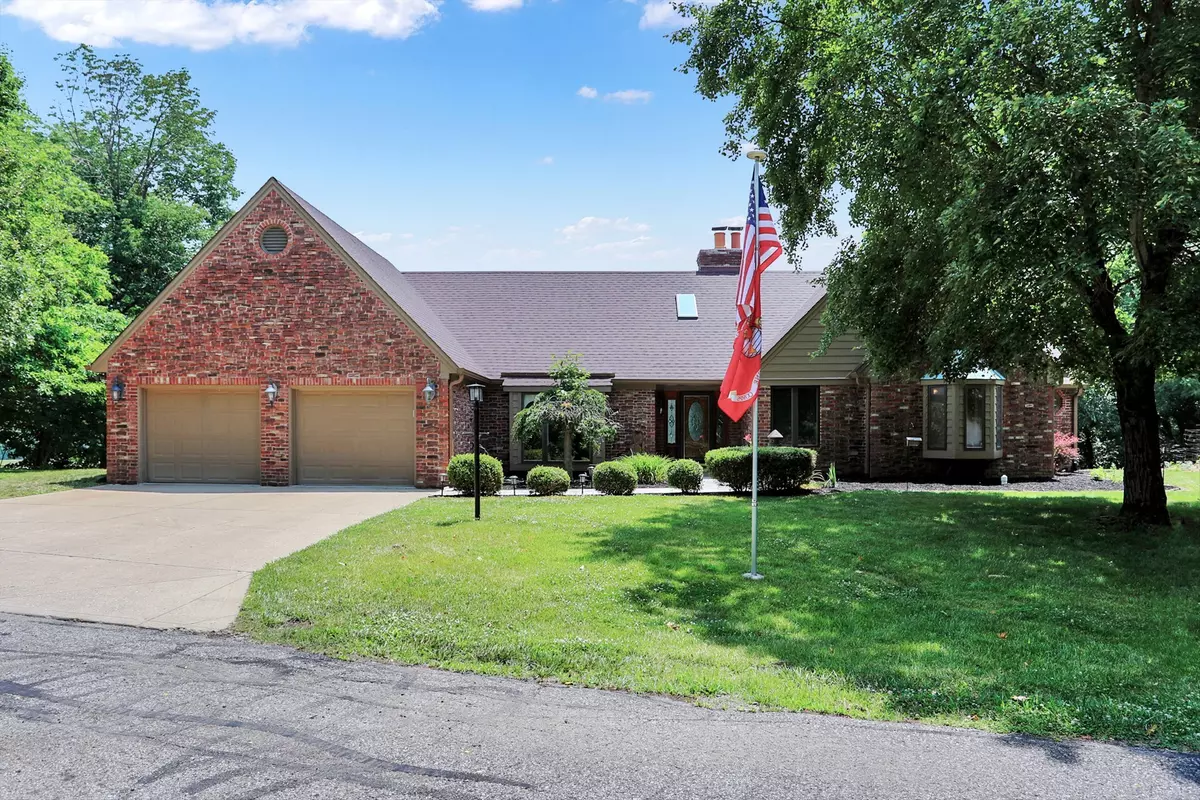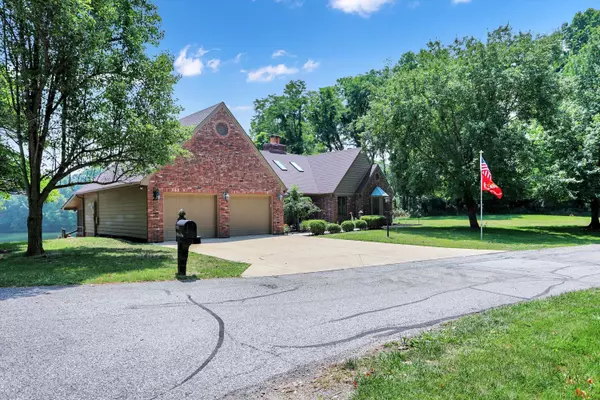$625,000
$629,000
0.6%For more information regarding the value of a property, please contact us for a free consultation.
3 Beds
4 Baths
3,898 SqFt
SOLD DATE : 08/28/2023
Key Details
Sold Price $625,000
Property Type Single Family Home
Sub Type Single Family Residence
Listing Status Sold
Purchase Type For Sale
Square Footage 3,898 sqft
Price per Sqft $160
Subdivision Foxcliff South
MLS Listing ID 21929420
Sold Date 08/28/23
Bedrooms 3
Full Baths 3
Half Baths 1
HOA Fees $120/ann
HOA Y/N Yes
Year Built 1990
Tax Year 2023
Lot Size 0.460 Acres
Acres 0.46
Property Description
Stunning 2 lots lakefront located in Foxcliff South. The home is the perfect spot for a permanent vacation w/breathtaking views from every room & features 3 bed & 3.5 completely updated bathrooms. Beautiful hardwood floors fills this ranch w/tons of character. The large great room has a cozy stone fireplace, while the spacious kitchen offers plenty of counter space & cabinets, including breakfast bar for quick snacks. Breakfast room for casual dinners & a formal dining room for special occasions. The kitchen leads to an all-season sunroom & a screened-in porch. Gorgeous finished walk-out basement is perfect for family game nights, w/ pool table & wet bar. Enjoy the porch swing or relax in hot tub overlooking Lake. So much to see!
Location
State IN
County Morgan
Rooms
Basement Finished, Walk Out
Main Level Bedrooms 2
Interior
Interior Features Breakfast Bar, Built In Book Shelves, Vaulted Ceiling(s), Entrance Foyer, Paddle Fan, Hardwood Floors, Hi-Speed Internet Availbl, Eat-in Kitchen, Skylight(s), Walk-in Closet(s), Wet Bar, Window Bay Bow
Heating Forced Air, Gas
Cooling Central Electric
Fireplaces Number 2
Fireplaces Type Great Room, Masonry
Fireplace Y
Appliance Dishwasher, Disposal, Microwave, Electric Oven, Refrigerator, Bar Fridge, Wine Cooler
Exterior
Exterior Feature Balcony
Garage Spaces 2.0
Waterfront true
View Y/N true
View Lake, Water
Building
Story One
Foundation Concrete Perimeter
Water Municipal/City
Architectural Style Ranch, TraditonalAmerican
Structure Type Brick, Cedar
New Construction false
Schools
Elementary Schools Centerton Elementary School
Middle Schools John R. Wooden Middle School
High Schools Martinsville High School
School District Msd Martinsville Schools
Others
HOA Fee Include Clubhouse, Maintenance, Snow Removal, Tennis Court(s)
Ownership Mandatory Fee
Read Less Info
Want to know what your home might be worth? Contact us for a FREE valuation!

Our team is ready to help you sell your home for the highest possible price ASAP

© 2024 Listings courtesy of MIBOR as distributed by MLS GRID. All Rights Reserved.







