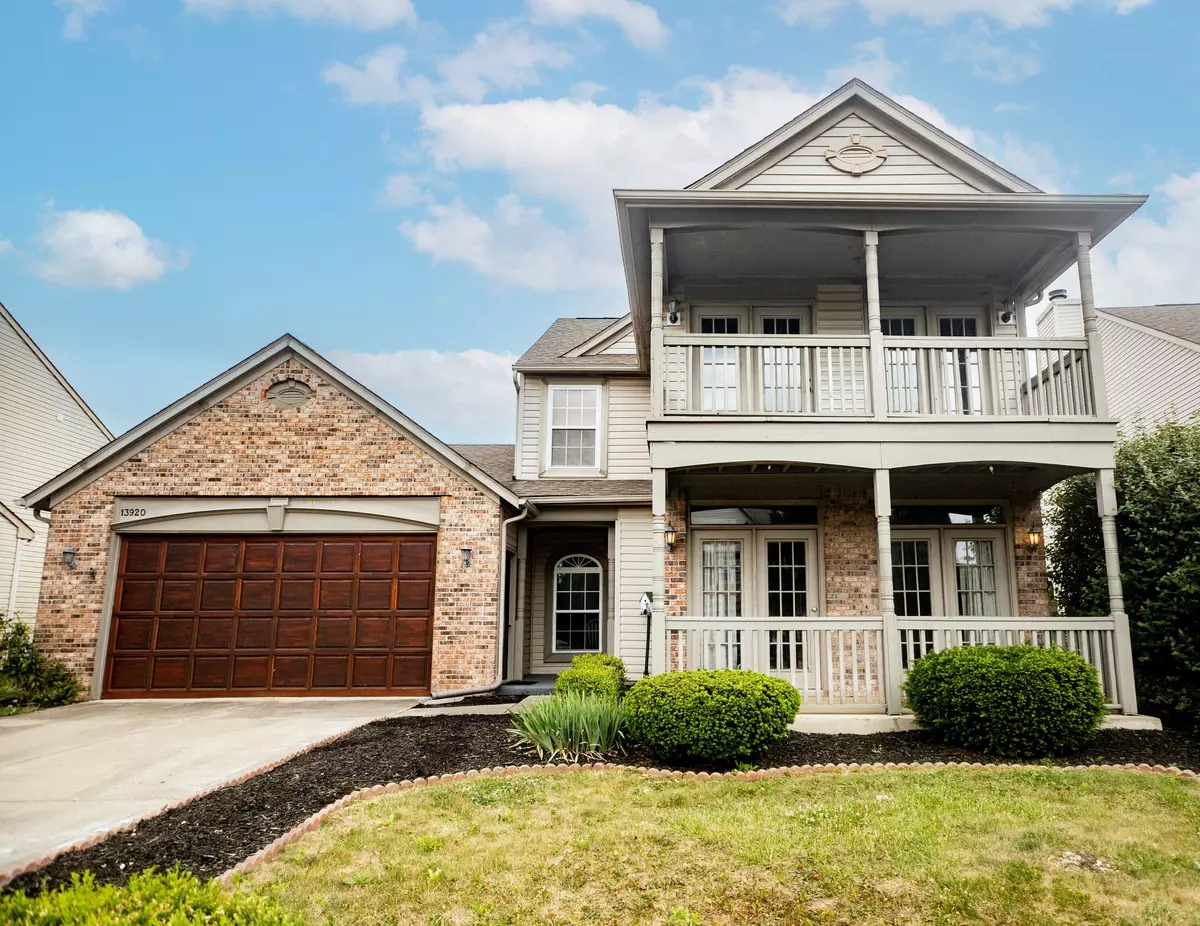$269,000
$269,000
For more information regarding the value of a property, please contact us for a free consultation.
3 Beds
3 Baths
1,972 SqFt
SOLD DATE : 08/25/2023
Key Details
Sold Price $269,000
Property Type Single Family Home
Sub Type Single Family Residence
Listing Status Sold
Purchase Type For Sale
Square Footage 1,972 sqft
Price per Sqft $136
Subdivision The Mission At Heartland Crossing
MLS Listing ID 21928691
Sold Date 08/25/23
Bedrooms 3
Full Baths 2
Half Baths 1
HOA Fees $30/ann
HOA Y/N Yes
Year Built 1999
Tax Year 2023
Lot Size 6,969 Sqft
Acres 0.16
Property Description
Unique home with a 2 story front deck. Move-in ready condition! Main level has an open concept layout with some fresh paint, newer flooring, neutral colors & double glass doors leading out to the first level of the double front deck. 2nd floor includes a spacious primary suite with private bathroom, double vanity, separate shower & spa-like garden bath tub with jets & double glass doors leading to the second level private deck. Large fully fenced back yard is a blank canvas so you can create your own oasis! Great sized garage with built in shelving & work bench, new outdoor carpet on front porch. Beautiful, quiet area with community pool & tennis courts. Close to shopping & restaurants. This home is priced to sell!
Location
State IN
County Morgan
Interior
Interior Features Attic Access, Cathedral Ceiling(s), Paddle Fan, Hi-Speed Internet Availbl, Pantry, Walk-in Closet(s), Windows Vinyl
Heating Electric, Forced Air
Cooling Central Electric
Fireplaces Number 1
Fireplaces Type Woodburning Fireplce
Fireplace Y
Appliance Dishwasher, Dryer, Electric Water Heater, Disposal, MicroHood, Microwave, Electric Oven, Refrigerator, Washer, Water Heater
Exterior
Exterior Feature Balcony
Garage Spaces 2.0
Parking Type Attached, Concrete
Building
Story Two
Foundation Slab
Water Municipal/City
Architectural Style TraditonalAmerican
Structure Type Vinyl With Brick
New Construction false
Schools
Elementary Schools North Madison Elementary School
Middle Schools Paul Hadley Middle School
High Schools Mooresville High School
School District Mooresville Con School Corp
Others
HOA Fee Include Entrance Common, Maintenance, ParkPlayground, Tennis Court(s), Walking Trails
Ownership Mandatory Fee
Read Less Info
Want to know what your home might be worth? Contact us for a FREE valuation!

Our team is ready to help you sell your home for the highest possible price ASAP

© 2024 Listings courtesy of MIBOR as distributed by MLS GRID. All Rights Reserved.







