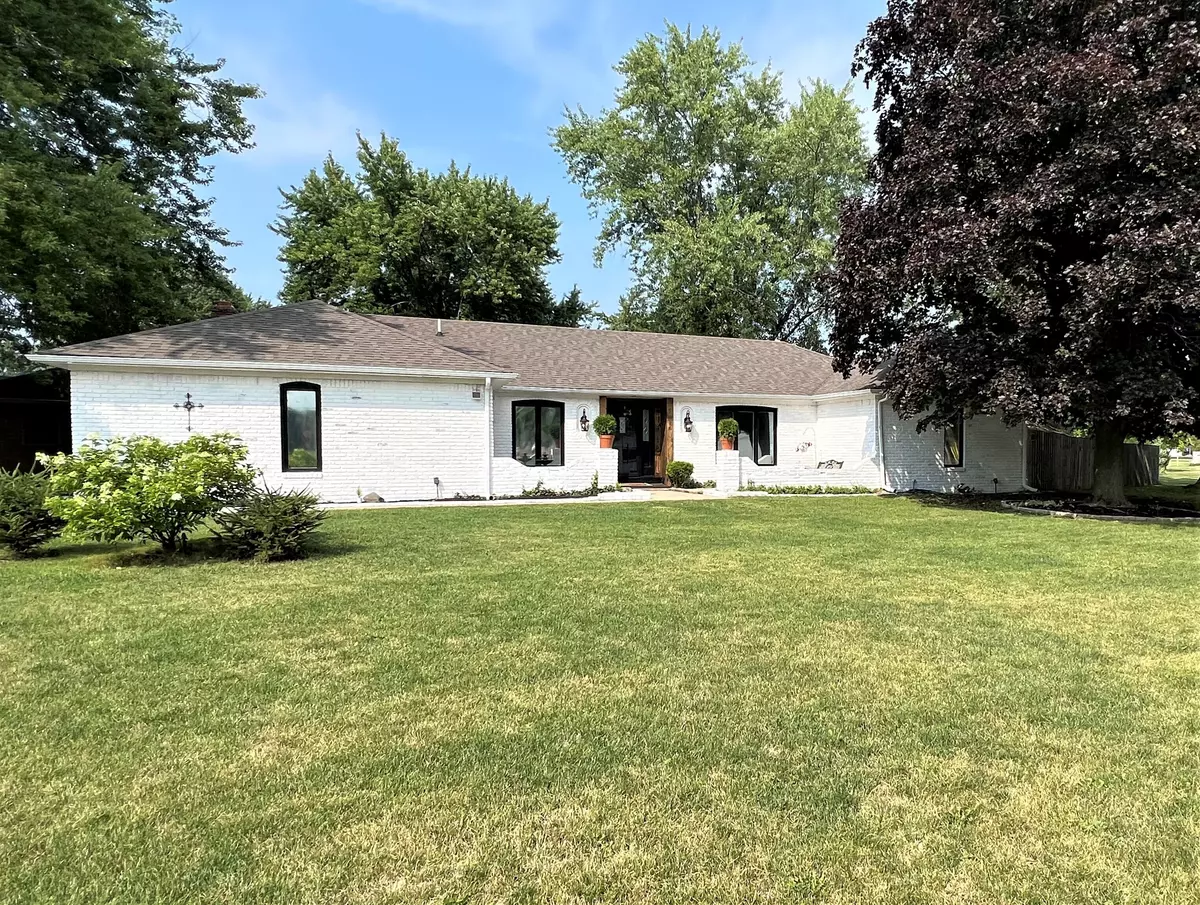$276,000
$269,900
2.3%For more information regarding the value of a property, please contact us for a free consultation.
3 Beds
2 Baths
1,824 SqFt
SOLD DATE : 08/23/2023
Key Details
Sold Price $276,000
Property Type Single Family Home
Sub Type Single Family Residence
Listing Status Sold
Purchase Type For Sale
Square Footage 1,824 sqft
Price per Sqft $151
Subdivision Edgewood
MLS Listing ID 21932766
Sold Date 08/23/23
Bedrooms 3
Full Baths 2
HOA Y/N No
Year Built 1973
Tax Year 2022
Lot Size 0.380 Acres
Acres 0.38
Property Description
Beautifully updated 3 BDRM 2 BTH Ranch home w/Walkability in heart of Lebanon w/NO HOA. New LVP flooring throughout Main Living Areas! Updated lighting & Fresh Paint! Cozy Brick Fireplace in Living RM w/TV Hookup above Mantle. BRKFST Bar/CNTR Island w/Storage, New Counter tops, & Refinished Cabinets in Kitchen! New Carpet in all BDRMS! Updated Hall Bath w/New Vanity & CSTM Barn Door! Flex Room w/Plank Feature Wall could be Office, Family RM or 4th BDRM! Prim BDRM has Full Bath w/LRG walk-in Closet & Adtl Washer & Dryer Hookup for added convenience for 2nd set! Home is professionally wired throughout for surround sound, TV & Internet connections. LRG Fully Fenced Backyard w/Mature Trees & Storage Shed. Covered Patio! Oversized 2 Car garage!
Location
State IN
County Boone
Rooms
Main Level Bedrooms 3
Kitchen Kitchen Some Updates
Interior
Interior Features Attic Pull Down Stairs, Breakfast Bar, Entrance Foyer, Paddle Fan, Hi-Speed Internet Availbl, Eat-in Kitchen, Pantry, Walk-in Closet(s), Windows Thermal, Wood Work Painted
Heating Forced Air, Gas
Cooling Central Electric
Fireplaces Number 1
Fireplaces Type Family Room, Masonry, Woodburning Fireplce
Equipment Smoke Alarm
Fireplace Y
Appliance Dishwasher, Dryer, Disposal, Gas Water Heater, Electric Oven, Refrigerator, Washer
Exterior
Exterior Feature Barn Mini
Garage Spaces 2.0
Utilities Available Cable Connected
Parking Type Attached
Building
Story One
Foundation Block
Water Municipal/City
Architectural Style Ranch
Structure Type Brick
New Construction false
Schools
School District Lebanon Community School Corp
Read Less Info
Want to know what your home might be worth? Contact us for a FREE valuation!

Our team is ready to help you sell your home for the highest possible price ASAP

© 2024 Listings courtesy of MIBOR as distributed by MLS GRID. All Rights Reserved.







