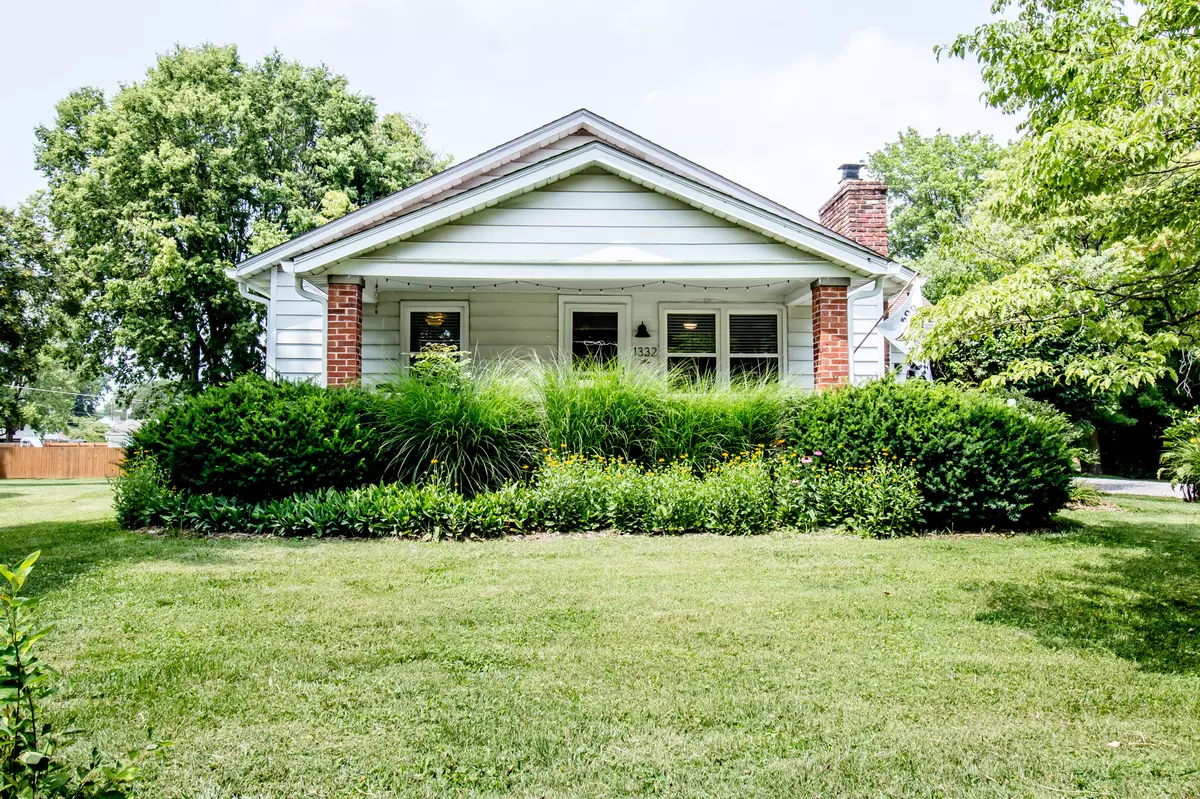$305,000
$295,000
3.4%For more information regarding the value of a property, please contact us for a free consultation.
2 Beds
3 Baths
2,828 SqFt
SOLD DATE : 08/22/2023
Key Details
Sold Price $305,000
Property Type Single Family Home
Sub Type Single Family Residence
Listing Status Sold
Purchase Type For Sale
Square Footage 2,828 sqft
Price per Sqft $107
Subdivision Parkside
MLS Listing ID 21932627
Sold Date 08/22/23
Bedrooms 2
Full Baths 2
Half Baths 1
HOA Y/N No
Year Built 1935
Tax Year 2022
Lot Size 0.530 Acres
Acres 0.53
Property Description
Lovely, move in ready, nestled in the Parkside area! You will love the open and spacious feeling with lots of windows! Enjoy sitting on the front porch or have a relaxing evening on the new concrete back patio. Home features updated kitchen with gas range, stainless-steel appliances & butcher block countertops. Updated 2.5 baths with your very own claw tub! Hardwood & Tile throughout home with separate area for an office space! Also check out the full basement with additional finished living space and tons of storage! Let's not forget the newly remodeled breeze way with laundry area, new fully fenced in back yard, new storm doors, and detached two car garage! What more could a person ask for? Come check it out.
Location
State IN
County Bartholomew
Rooms
Basement Daylight/Lookout Windows
Main Level Bedrooms 2
Kitchen Kitchen Updated
Interior
Interior Features Attic Access, Built In Book Shelves, Paddle Fan, Hardwood Floors, Eat-in Kitchen, Windows Thermal, Windows Vinyl, Wood Work Painted
Heating Forced Air, Gas
Cooling Central Electric
Fireplaces Number 1
Fireplaces Type Insert, Gas Log, Living Room, Masonry
Fireplace Y
Appliance Disposal, Gas Water Heater, MicroHood, Gas Oven, Refrigerator
Exterior
Garage Spaces 4.0
Utilities Available Electricity Connected
Building
Story One
Foundation Block
Water Private Well
Architectural Style Bungalow
Structure Type Aluminum Siding, Brick, Wood
New Construction false
Schools
Elementary Schools Parkside Elementary School
Middle Schools Northside Middle School
High Schools Columbus North High School
School District Bartholomew Con School Corp
Read Less Info
Want to know what your home might be worth? Contact us for a FREE valuation!

Our team is ready to help you sell your home for the highest possible price ASAP

© 2024 Listings courtesy of MIBOR as distributed by MLS GRID. All Rights Reserved.







