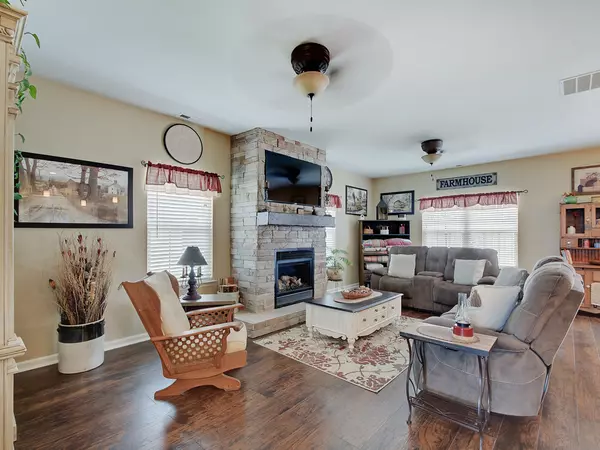$270,000
$269,000
0.4%For more information regarding the value of a property, please contact us for a free consultation.
2 Beds
2 Baths
1,478 SqFt
SOLD DATE : 08/21/2023
Key Details
Sold Price $270,000
Property Type Condo
Sub Type Condominium
Listing Status Sold
Purchase Type For Sale
Square Footage 1,478 sqft
Price per Sqft $182
Subdivision Crystal Lake
MLS Listing ID 21933699
Sold Date 08/21/23
Bedrooms 2
Full Baths 2
HOA Fees $50/ann
HOA Y/N Yes
Year Built 2005
Tax Year 2021
Lot Size 6,098 Sqft
Acres 0.14
Property Description
Fully updated 2 BD 2BA paired patio home boasts a split floor plan, ensuring optimal privacy & functionality. Step inside to be greeted by an inviting open concept layout, creating a seamless flow between the living, dining, and kitchen areas. New laminate wood floors add a touch of warmth, complemented by updated light fixtures & ceiling fans. The kitchen has had a complete transformation! New enormous island w/xtra storage that serves as a focal point for both cooking and socializing, holds a deep sink & shiny faucet plus an added pantry! Seller added a gas fireplace for Indy's cold nights. Plus, new garage floor paint & an added storage closet! With beautiful landscaping & an inviting backyard oasis, this home is a must see!
Location
State IN
County Marion
Rooms
Main Level Bedrooms 2
Kitchen Kitchen Updated
Interior
Interior Features Attic Access, Bath Sinks Double Main, Breakfast Bar, Center Island, Paddle Fan, Hi-Speed Internet Availbl, Eat-in Kitchen, Pantry, Screens Complete, Walk-in Closet(s), Windows Vinyl
Heating Forced Air, Gas
Cooling Central Electric
Fireplaces Number 1
Fireplaces Type Gas Log
Fireplace Y
Appliance Dishwasher, Disposal, Microwave, Electric Oven, Refrigerator, Water Heater
Exterior
Garage Spaces 2.0
Building
Story One
Foundation Slab
Water Municipal/City
Architectural Style Ranch
Structure Type Vinyl With Brick
New Construction false
Schools
School District Franklin Township Com Sch Corp
Others
HOA Fee Include Sewer, Entrance Common, Insurance, Lawncare, Maintenance, Snow Removal, Trash
Ownership Mandatory Fee
Read Less Info
Want to know what your home might be worth? Contact us for a FREE valuation!

Our team is ready to help you sell your home for the highest possible price ASAP

© 2024 Listings courtesy of MIBOR as distributed by MLS GRID. All Rights Reserved.







