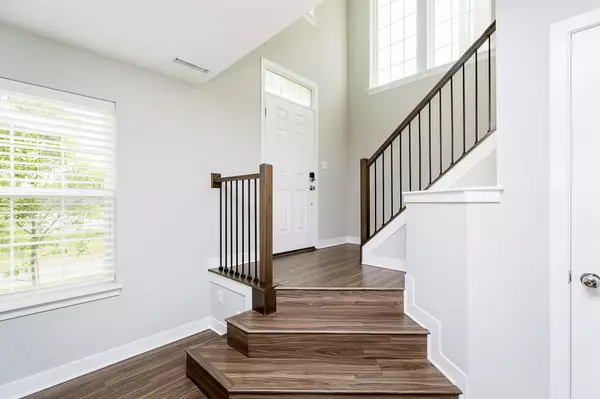$371,000
$375,900
1.3%For more information regarding the value of a property, please contact us for a free consultation.
3 Beds
4 Baths
2,194 SqFt
SOLD DATE : 08/18/2023
Key Details
Sold Price $371,000
Property Type Townhouse
Sub Type Townhouse
Listing Status Sold
Purchase Type For Sale
Square Footage 2,194 sqft
Price per Sqft $169
Subdivision The Prairie At Legacy
MLS Listing ID 21927375
Sold Date 08/18/23
Bedrooms 3
Full Baths 2
Half Baths 2
HOA Fees $81/qua
HOA Y/N Yes
Year Built 2019
Tax Year 2022
Lot Size 1,829 Sqft
Acres 0.042
Property Description
Welcome to your dream home situated at Carmel. This well-maintained end unit townhouse is ready for you to call it home! Boasting 3 bedrooms and 4 bathrooms. The modern open concept kitchen features a large island and beautiful 42'' cabinets, perfect for preparing delicious meals and entertaining guests. Enjoy the convenience of Smart Home Technology and the luxurious finishings of quartz countertops in both the kitchen and bathrooms. Take advantage of the community amenities such as the pool, basketball court, and playground for endless fun with family and friends. With a convenient location and fantastic features, this is a must-see property! Don't miss out on this opportunity - schedule your visit today!
Location
State IN
County Hamilton
Interior
Interior Features Attic Access, Walk-in Closet(s), Eat-in Kitchen, Hi-Speed Internet Availbl, Center Island, Pantry
Cooling Central Electric
Fireplaces Number 1
Fireplaces Type Great Room
Equipment Smoke Alarm
Fireplace Y
Appliance Dishwasher, Electric Water Heater, Disposal, MicroHood, Gas Oven, Refrigerator
Exterior
Exterior Feature Balcony, Smart Lock(s)
Garage Spaces 2.0
Utilities Available Cable Available, Gas
Building
Story Three Or More
Foundation Poured Concrete
Water Municipal/City
Architectural Style TraditonalAmerican
Structure Type Brick, Cement Siding
New Construction false
Schools
Elementary Schools Prairie Trace Elementary School
Middle Schools Clay Middle School
School District Carmel Clay Schools
Others
HOA Fee Include Entrance Common, Insurance, Lawncare, Maintenance Grounds, Maintenance, Snow Removal
Ownership Mandatory Fee,Other/See Remarks
Read Less Info
Want to know what your home might be worth? Contact us for a FREE valuation!

Our team is ready to help you sell your home for the highest possible price ASAP

© 2024 Listings courtesy of MIBOR as distributed by MLS GRID. All Rights Reserved.







