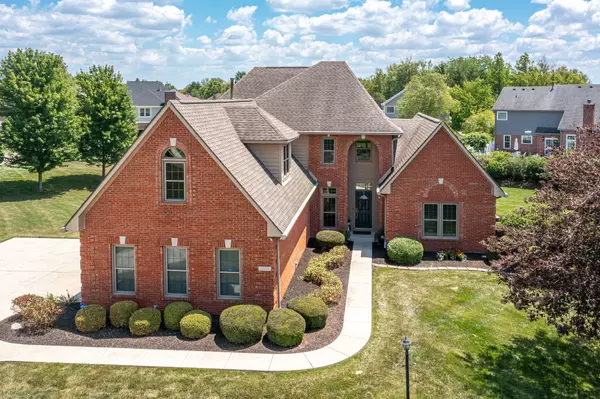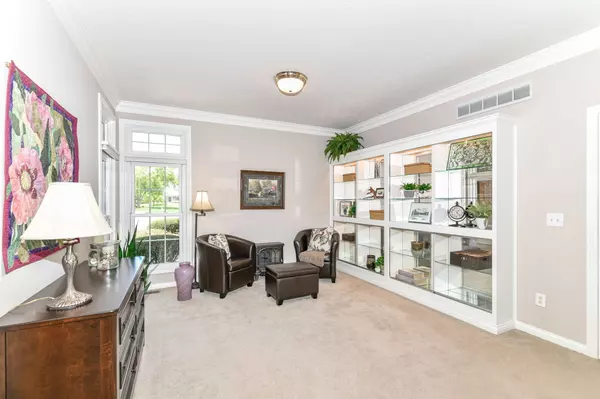$615,000
$585,000
5.1%For more information regarding the value of a property, please contact us for a free consultation.
3 Beds
3 Baths
3,937 SqFt
SOLD DATE : 08/14/2023
Key Details
Sold Price $615,000
Property Type Single Family Home
Sub Type Single Family Residence
Listing Status Sold
Purchase Type For Sale
Square Footage 3,937 sqft
Price per Sqft $156
Subdivision Huntington Chase
MLS Listing ID 21931556
Sold Date 08/14/23
Bedrooms 3
Full Baths 3
HOA Y/N No
Year Built 1996
Tax Year 2022
Lot Size 0.560 Acres
Acres 0.56
Property Description
All brick,well maintained,super clean,updated home,your home has it all!You are welcomed through the door to floor to ceiling windows,comfortable great room open to a sitting area with built-in shelves (or a formal dining space).Huge,updated kitchen is a cook/entertainer dream,loads of cabinet space,newer appliances,breakfast bar and great breakfast nook!Steps away is the most fantastic butler pantry that houses storage and your washer and dryer!Main floor boasts two bedrooms including an updated primary en suite that is light airy,simply beautiful!Upper level features a loft with shelving that can stay with the home,walk in attic, HUGE bonus room,full bath and bedroom!Outside enjoy peaceful evenings listening to the fountain! Welcome Home!
Location
State IN
County Hamilton
Rooms
Basement Ceiling - 9+ feet, Sump Pump, Unfinished
Main Level Bedrooms 2
Kitchen Kitchen Updated
Interior
Interior Features Attic Access, Breakfast Bar, Built In Book Shelves, Cathedral Ceiling(s), Pantry, Walk-in Closet(s)
Heating Forced Air, Gas
Cooling Central Electric
Fireplaces Number 1
Fireplaces Type Great Room
Equipment Security Alarm Paid, Smoke Alarm
Fireplace Y
Appliance Dishwasher, Dryer, Disposal, MicroHood, Electric Oven, Refrigerator, Free-Standing Freezer, Tankless Water Heater, Washer, Water Purifier
Exterior
Garage Spaces 3.0
Utilities Available Electricity Connected, Gas, Sewer Connected
Waterfront false
Building
Story One and One Half
Foundation Concrete Perimeter
Water Municipal/City
Architectural Style TraditonalAmerican
Structure Type Brick
New Construction false
Schools
School District Carmel Clay Schools
Read Less Info
Want to know what your home might be worth? Contact us for a FREE valuation!

Our team is ready to help you sell your home for the highest possible price ASAP

© 2024 Listings courtesy of MIBOR as distributed by MLS GRID. All Rights Reserved.







