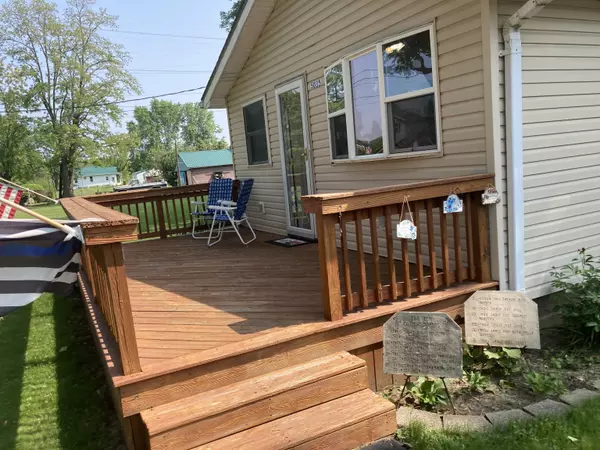$270,000
$259,333
4.1%For more information regarding the value of a property, please contact us for a free consultation.
3 Beds
1 Bath
2,456 SqFt
SOLD DATE : 08/14/2023
Key Details
Sold Price $270,000
Property Type Single Family Home
Sub Type Single Family Residence
Listing Status Sold
Purchase Type For Sale
Square Footage 2,456 sqft
Price per Sqft $109
Subdivision R
MLS Listing ID 21922315
Sold Date 08/14/23
Bedrooms 3
Full Baths 1
HOA Y/N No
Year Built 1934
Tax Year 2022
Lot Size 1.890 Acres
Acres 1.89
Property Description
VERY MOTIVATED SELLER! BRAND NEW WASHER AND DRYER. You have to see this property to believe it! It is a 3 bedroom home on nearly two acres of country living land (yet close to the city). There is a barn for horses, chickens or farm animals. Large eat in kitchen, with appliances that stay and lots of cabinet space. Full basement that could be finished for extra living space. Two and a half car garage with extra space for storage. A shed for lawn items. A large front porch to sit on, a large back deck to enjoy nature. The driveway will easily fit 12 vehicles. A garden has been planted and vegetables and blackberries will appear in July. The home and property has been very well maintained and is ready to move in.
Location
State IN
County Marion
Rooms
Basement Full
Main Level Bedrooms 3
Kitchen Kitchen Updated
Interior
Interior Features Bath Sinks Double Main, Paddle Fan, Eat-in Kitchen, Screens Complete, Windows Vinyl, Wood Work Painted
Heating Gas
Cooling Central Electric
Equipment Security Alarm Paid
Fireplace N
Appliance Gas Cooktop, Dishwasher, Dryer, Disposal, Gas Water Heater, Microwave, Gas Oven, Refrigerator, Free-Standing Freezer, Washer, Water Softener Owned
Exterior
Exterior Feature Barn Mini, Barn Storage, Outdoor Fire Pit
Garage Spaces 2.0
Utilities Available Cable Connected, Electricity Connected, Gas, Septic System, Well
Building
Story One
Foundation Block
Water Private Well
Architectural Style TraditonalAmerican
Structure Type Vinyl Siding
New Construction false
Schools
Middle Schools Decatur Middle School
School District Msd Decatur Township
Read Less Info
Want to know what your home might be worth? Contact us for a FREE valuation!

Our team is ready to help you sell your home for the highest possible price ASAP

© 2024 Listings courtesy of MIBOR as distributed by MLS GRID. All Rights Reserved.







