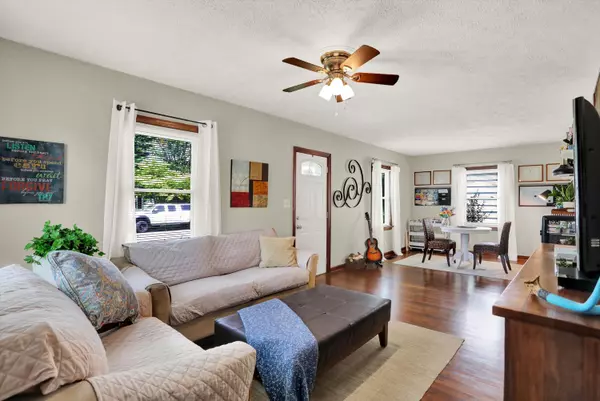$195,000
$189,900
2.7%For more information regarding the value of a property, please contact us for a free consultation.
2 Beds
1 Bath
1,646 SqFt
SOLD DATE : 08/09/2023
Key Details
Sold Price $195,000
Property Type Single Family Home
Sub Type Single Family Residence
Listing Status Sold
Purchase Type For Sale
Square Footage 1,646 sqft
Price per Sqft $118
Subdivision No Subdivision
MLS Listing ID 21931965
Sold Date 08/09/23
Bedrooms 2
Full Baths 1
HOA Y/N No
Year Built 1940
Tax Year 2022
Lot Size 5,662 Sqft
Acres 0.13
Property Description
Charming defined...this updated & low maintenance 1646 sf 2 Bed 1 Bath 1940's fully applianced character filled home has it all! Just a few blocks from North High School, it's a perfect location for all Columbus has to offer. The list of improvements & updates is long! The previous owner did home & garage roof, siding, gutters, windows, bath, lighting, paint, electric panel, microwave, dishwasher, restored hardwood on the main level & tile in the kitchen & basement. The current owner has completed the kitchen, can lighting, coffee/wine bar, HVAC system, water heater & freshened paint. Outside there's a new poured concrete areas, fencing & a pergola, your in town Oasis! Words can't do the job, you must see it today!
Location
State IN
County Bartholomew
Rooms
Basement Daylight/Lookout Windows, Finished, Partial, Storage Space, Sump Pump
Main Level Bedrooms 2
Kitchen Kitchen Updated
Interior
Interior Features Attic Access, Breakfast Bar, Built In Book Shelves, Paddle Fan, Hardwood Floors, Hi-Speed Internet Availbl, Eat-in Kitchen, Screens Complete, Windows Vinyl, Wood Work Stained
Heating Forced Air, Gas
Cooling Central Electric
Equipment Radon System
Fireplace Y
Appliance Dishwasher, Dryer, Disposal, Gas Water Heater, Microwave, Gas Oven, Refrigerator, Free-Standing Freezer, Washer, Water Heater
Exterior
Exterior Feature Not Applicable
Garage Spaces 1.0
Utilities Available Cable Connected, Electricity Connected, Gas, Sewer Connected, Water Connected, Well
Waterfront false
View Y/N true
View Neighborhood
Building
Story One
Foundation Block, Block
Water Municipal/City
Architectural Style TraditonalAmerican
Structure Type Vinyl Siding
New Construction false
Schools
Elementary Schools Lillian Schmitt Elementary School
Middle Schools Northside Middle School
High Schools Columbus North High School
School District Bartholomew Con School Corp
Read Less Info
Want to know what your home might be worth? Contact us for a FREE valuation!

Our team is ready to help you sell your home for the highest possible price ASAP

© 2024 Listings courtesy of MIBOR as distributed by MLS GRID. All Rights Reserved.







