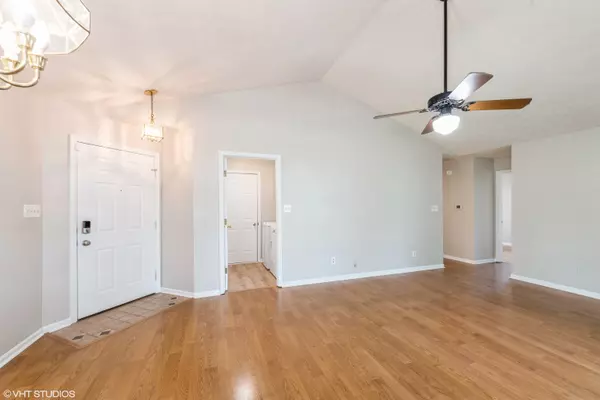$220,000
$219,000
0.5%For more information regarding the value of a property, please contact us for a free consultation.
3 Beds
2 Baths
1,167 SqFt
SOLD DATE : 08/08/2023
Key Details
Sold Price $220,000
Property Type Single Family Home
Sub Type Single Family Residence
Listing Status Sold
Purchase Type For Sale
Square Footage 1,167 sqft
Price per Sqft $188
Subdivision Sunset At Eagle Creek
MLS Listing ID 21929879
Sold Date 08/08/23
Bedrooms 3
Full Baths 2
HOA Fees $20/ann
HOA Y/N Yes
Year Built 1988
Tax Year 2021
Lot Size 7,840 Sqft
Acres 0.18
Property Description
This delightful 3-bedroom, 2-full bath is nestled in a peaceful neighborhood, offering both privacy and a welcoming community atmosphere. As you step inside, you'll be greeted by the airy and inviting living room with vaulted 11-foot ceilings. The elevated ceilings not only add a touch of sophistication but also create a sense of spaciousness, making it the perfect space for entertaining family and friends or simply relaxing after a long day. The primary bedroom is another highlight of this home, featuring its own vaulted ceiling, you'll appreciate the well-appointed primary bathroom, complemented by its own vaulted ceiling. Recently freshened with new paint and updated lighting, the residence exudes a modern flair and move-in-ready appeal.
Location
State IN
County Marion
Rooms
Main Level Bedrooms 3
Kitchen Kitchen Some Updates
Interior
Interior Features Breakfast Bar, Vaulted Ceiling(s), Entrance Foyer, Eat-in Kitchen
Heating Forced Air
Cooling Central Electric
Fireplaces Number 1
Fireplaces Type Living Room, Masonry, Woodburning Fireplce
Fireplace Y
Appliance Dishwasher, Dryer, Gas Water Heater, Electric Oven, Refrigerator, Washer
Exterior
Garage Spaces 1.0
Utilities Available Cable Connected, Gas, Sewer Connected
Building
Story One
Foundation Slab
Water Municipal/City
Architectural Style Ranch
Structure Type Brick, Vinyl Siding
New Construction false
Schools
Elementary Schools Eagle Creek Elementary School
Middle Schools Guion Creek Middle School
High Schools Pike High School
School District Msd Pike Township
Others
HOA Fee Include Entrance Common, Insurance, Maintenance, Management
Ownership Mandatory Fee
Read Less Info
Want to know what your home might be worth? Contact us for a FREE valuation!

Our team is ready to help you sell your home for the highest possible price ASAP

© 2025 Listings courtesy of MIBOR as distributed by MLS GRID. All Rights Reserved.






