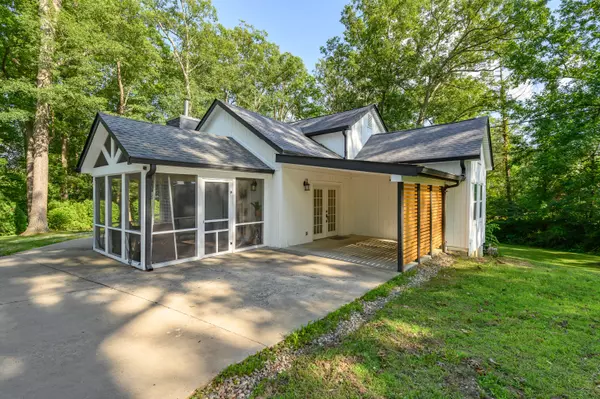$387,500
$375,000
3.3%For more information regarding the value of a property, please contact us for a free consultation.
2 Beds
2 Baths
1,242 SqFt
SOLD DATE : 08/04/2023
Key Details
Sold Price $387,500
Property Type Single Family Home
Sub Type Single Family Residence
Listing Status Sold
Purchase Type For Sale
Square Footage 1,242 sqft
Price per Sqft $311
Subdivision No Subdivision
MLS Listing ID 21930854
Sold Date 08/04/23
Bedrooms 2
Full Baths 2
HOA Y/N No
Year Built 1950
Tax Year 2022
Lot Size 4.040 Acres
Acres 4.04
Property Description
Situated on 4 acres adjoining Touch the Earth Natural Area, this 2 bed, 2 bath wooded retreat is the oasis you have been searching for. Completely renovated inside and out, there is plenty of time to enjoy your hobbies in the 2 car detached 3 story garage, and a 24 x 40 barn! A mix of wooded and flat grassy areas provides plenty of privacy with ample room for gardening and play. Inside the cozy first floor you will find a living room with wood burning fireplace, screened in porch, dining room, updated kitchen, bedroom, full bath and laundry. Upstairs is the primary bed with walk in closet and ensuite bath with balcony! All of this conveniently located just minutes for both downtown Columbus and Brown County. Schedule your showing today!
Location
State IN
County Bartholomew
Rooms
Basement Sump Pump
Main Level Bedrooms 1
Kitchen Kitchen Updated
Interior
Interior Features Cathedral Ceiling(s), Paddle Fan, Pantry, Windows Thermal, Windows Vinyl
Heating Forced Air, Gas
Cooling Central Electric
Fireplaces Number 1
Fireplaces Type Insert, Living Room, Woodburning Fireplce
Equipment Smoke Alarm
Fireplace Y
Appliance Dishwasher, Dryer, Electric Water Heater, MicroHood, Microwave, Electric Oven, Refrigerator, Washer
Exterior
Exterior Feature Barn Pole
Garage Spaces 2.0
View Y/N true
View Trees/Woods
Building
Story One and One Half
Foundation Cellar, Block
Water Municipal/City
Architectural Style Craftsman
Structure Type Cedar, Stone, Wood
New Construction false
Schools
Elementary Schools Southside Elementary School
School District Bartholomew Con School Corp
Read Less Info
Want to know what your home might be worth? Contact us for a FREE valuation!

Our team is ready to help you sell your home for the highest possible price ASAP

© 2024 Listings courtesy of MIBOR as distributed by MLS GRID. All Rights Reserved.







