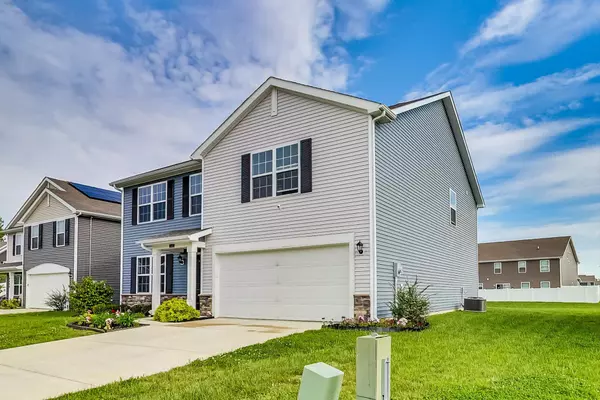$360,000
$364,900
1.3%For more information regarding the value of a property, please contact us for a free consultation.
4 Beds
3 Baths
3,018 SqFt
SOLD DATE : 08/04/2023
Key Details
Sold Price $360,000
Property Type Single Family Home
Sub Type Single Family Residence
Listing Status Sold
Purchase Type For Sale
Square Footage 3,018 sqft
Price per Sqft $119
Subdivision Averly Park
MLS Listing ID 21919997
Sold Date 08/04/23
Bedrooms 4
Full Baths 2
Half Baths 1
HOA Fees $33/ann
HOA Y/N Yes
Year Built 2018
Tax Year 2022
Lot Size 7,405 Sqft
Acres 0.17
Property Description
Charming 4 bed, 2 1/2 bath 3000 sqft home with open concept floor plan and formal living room/dining room combo perfect for gatherings and entertainment! This home features tons of natural light! Amazing kitchen with stainless steel appliances and lots of cabinets and granite countertops! Nice and spacious upper level loft. Master bedroom offers ensuite bathroom and walk-in closet. Three additional and spacious extra bedrooms, two with walk-in closets. Excellent location that's close to schools, shopping and restaurants. Conveniently located near Highway.
Location
State IN
County Marion
Interior
Interior Features Attic Access, Bath Sinks Double Main, Breakfast Bar, Center Island, Eat-in Kitchen, Pantry, Screens Complete, Walk-in Closet(s)
Heating Gas
Cooling Central Electric
Fireplace Y
Appliance Electric Cooktop, Dishwasher, Range Hood, Refrigerator
Exterior
Garage Spaces 2.0
Waterfront false
View Y/N false
View Neighborhood
Parking Type Attached, Concrete
Building
Story Two
Foundation See Remarks
Water Municipal/City
Architectural Style TraditonalAmerican
Structure Type Vinyl Siding, Vinyl With Stone, Wood
New Construction false
Schools
Elementary Schools Mary Bryan Elementary School
Middle Schools Southport Middle School
High Schools Southport High School
School District Perry Township Schools
Others
Ownership Mandatory Fee
Read Less Info
Want to know what your home might be worth? Contact us for a FREE valuation!

Our team is ready to help you sell your home for the highest possible price ASAP

© 2024 Listings courtesy of MIBOR as distributed by MLS GRID. All Rights Reserved.







