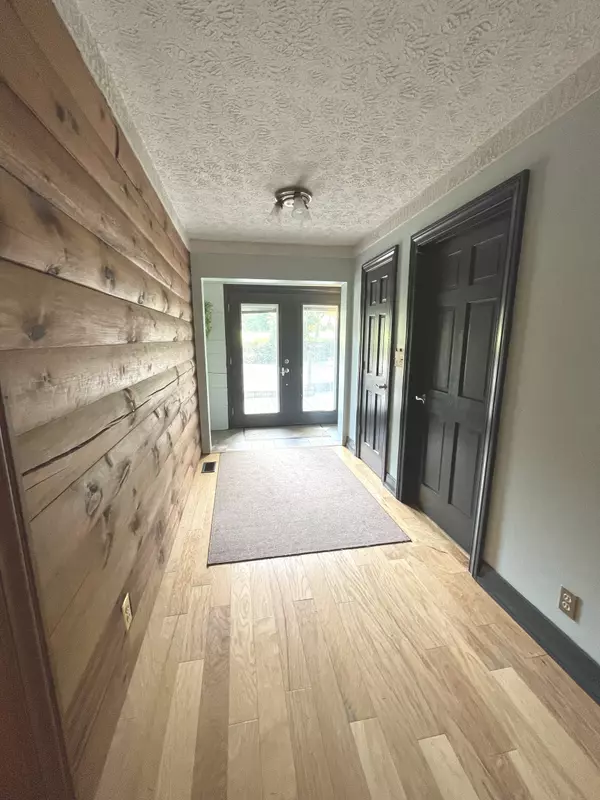$350,000
$365,000
4.1%For more information regarding the value of a property, please contact us for a free consultation.
3 Beds
3 Baths
4,282 SqFt
SOLD DATE : 07/31/2023
Key Details
Sold Price $350,000
Property Type Single Family Home
Sub Type Single Family Residence
Listing Status Sold
Purchase Type For Sale
Square Footage 4,282 sqft
Price per Sqft $81
Subdivision Hickory Hills
MLS Listing ID 21928244
Sold Date 07/31/23
Bedrooms 3
Full Baths 2
Half Baths 1
HOA Fees $8/ann
HOA Y/N Yes
Year Built 1991
Tax Year 2022
Lot Size 0.840 Acres
Acres 0.84
Property Description
This log cabin home with walk-out basement on .8 acre lot is waiting for you. The u-shaped drive in front welcomes you to this hard to find home. Come make it your own. Lovely location with mature trees, pond/lake and room to roam. Vaulted great room with wood beams, wood ceiling; stone fireplace, and wood floor. Three bedrooms, 2.5 baths. Primary bedroom is a spacious 17x16 and has its own secluded deck space, full bath with jetted tub, double sinks, walk-in closet. Formal dining room off kitchen. Loft overlooks great room. The 1916 sq. ft. basement has a half bath but it plumbed for a full bath. Adorable kitchen with pantry and comes complete with gas range, refrigerator, dishwasher, overhead microwave. Pine trees line your driveway.
Location
State IN
County Hancock
Rooms
Basement Walk Out
Main Level Bedrooms 3
Interior
Interior Features Attic Access, Vaulted Ceiling(s), Entrance Foyer, Hardwood Floors, Eat-in Kitchen, Pantry, Walk-in Closet(s), Windows Thermal, WoodWorkStain/Painted
Heating Forced Air, Gas
Cooling Central Electric
Fireplaces Number 1
Fireplaces Type Great Room, Masonry
Fireplace Y
Appliance Dishwasher, Gas Water Heater, MicroHood, Gas Oven, Refrigerator, Water Softener Owned
Exterior
Garage Spaces 1.0
Utilities Available Cable Available, Cable Connected, Gas
Waterfront true
View Y/N true
View Trees/Woods
Building
Story One Leveland + Loft
Foundation Concrete Perimeter
Water Private Well
Architectural Style Log, Ranch, Rustic
Structure Type Other
New Construction false
Schools
Middle Schools Greenfield Central Junior High Sch
High Schools Greenfield-Central High School
School District Greenfield-Central Com Schools
Others
HOA Fee Include Entrance Common, Maintenance, See Remarks
Ownership Mandatory Fee
Read Less Info
Want to know what your home might be worth? Contact us for a FREE valuation!

Our team is ready to help you sell your home for the highest possible price ASAP

© 2024 Listings courtesy of MIBOR as distributed by MLS GRID. All Rights Reserved.







