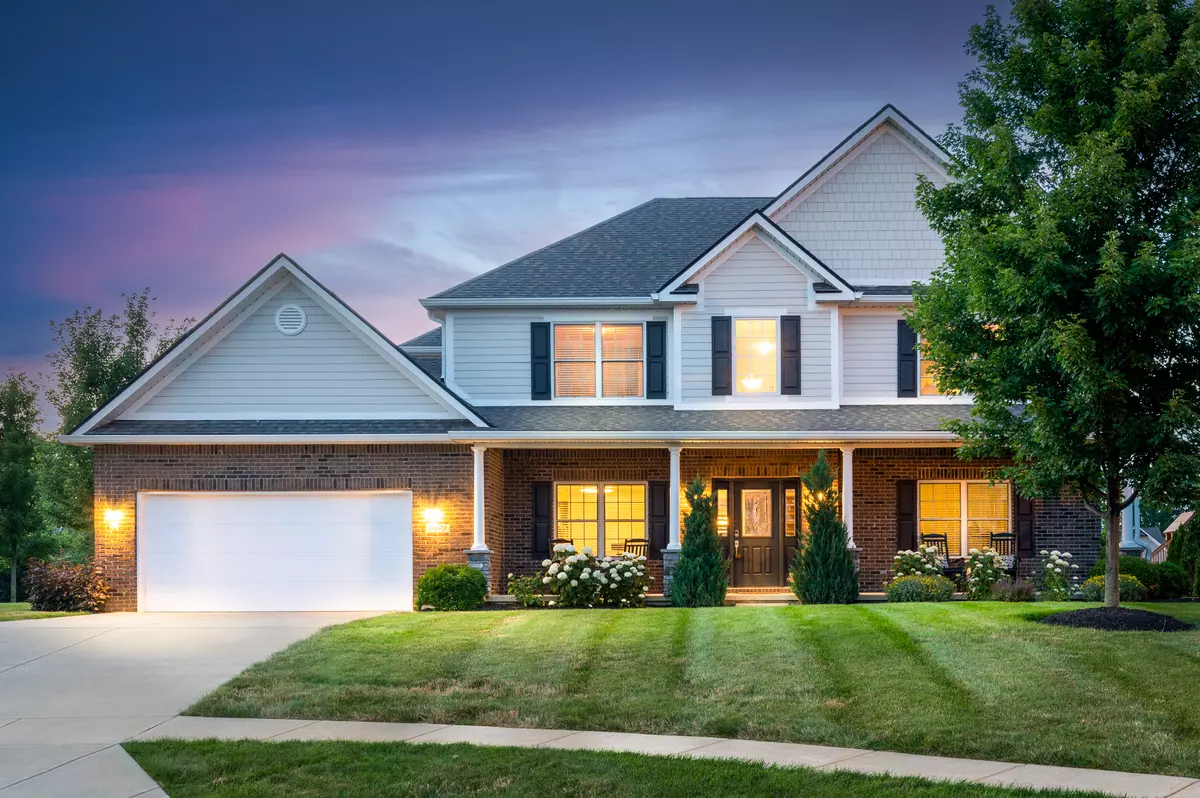$484,900
$484,900
For more information regarding the value of a property, please contact us for a free consultation.
4 Beds
3 Baths
2,808 SqFt
SOLD DATE : 07/31/2023
Key Details
Sold Price $484,900
Property Type Single Family Home
Sub Type Single Family Residence
Listing Status Sold
Purchase Type For Sale
Square Footage 2,808 sqft
Price per Sqft $172
Subdivision Foster Branch Ridge
MLS Listing ID 21930343
Sold Date 07/31/23
Bedrooms 4
Full Baths 2
Half Baths 1
HOA Fees $45/ann
HOA Y/N Yes
Year Built 2012
Tax Year 2021
Lot Size 0.460 Acres
Acres 0.46
Property Description
Coveted Foster Branch Ridge 4 beds/ 2.5 bath trophy property. Fully developed with no more buildable lots. An expansive porch and fresh exterior paint takes the stage as you arrive as well as the entry foyer with soaring ceilings and modern interior paint. The flowing main level is sun-filled and features large living spaces along with a wood burning fireplace, granite countertops, center island, and laundry room with upgraded storage and mud sink. Upstairs brings you to the large master suite with vaulted ceiling and walk-in closet. Relax in the newly built, large covered patio including fire pit and fireplace. Remarkable .5 acre lot in rural neighborhood with privacy landscaping and playset. Easy access to I-69. High speed internet avail.
Location
State IN
County Madison
Interior
Interior Features Breakfast Bar, Center Island, Entrance Foyer, Pantry, Screens Complete, Storms Complete, Walk-in Closet(s), Wood Work Painted
Heating Electric, Heat Pump
Cooling Central Electric
Fireplaces Number 1
Fireplaces Type Family Room, Woodburning Fireplce
Fireplace Y
Appliance Dishwasher, Disposal, Microwave, Electric Oven, Refrigerator, Water Heater, Water Softener Owned
Exterior
Garage Spaces 2.0
Building
Story Two
Foundation Block
Water Private Well
Architectural Style TraditonalAmerican
Structure Type Brick
New Construction false
Schools
School District South Madison Com Sch Corp
Others
Ownership Mandatory Fee
Read Less Info
Want to know what your home might be worth? Contact us for a FREE valuation!

Our team is ready to help you sell your home for the highest possible price ASAP

© 2024 Listings courtesy of MIBOR as distributed by MLS GRID. All Rights Reserved.







