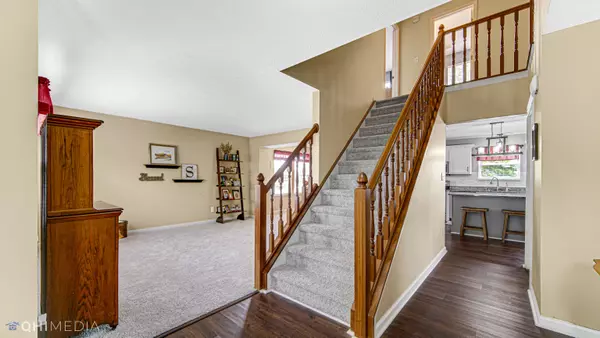$355,931
$349,000
2.0%For more information regarding the value of a property, please contact us for a free consultation.
5 Beds
3 Baths
3,968 SqFt
SOLD DATE : 07/28/2023
Key Details
Sold Price $355,931
Property Type Single Family Home
Sub Type Single Family Residence
Listing Status Sold
Purchase Type For Sale
Square Footage 3,968 sqft
Price per Sqft $89
Subdivision Spring Lake
MLS Listing ID 21927569
Sold Date 07/28/23
Bedrooms 5
Full Baths 2
Half Baths 1
HOA Fees $30/ann
HOA Y/N Yes
Year Built 1998
Tax Year 2022
Lot Size 0.370 Acres
Acres 0.37
Property Description
Introducing 6611 Lakestone Court! A remarkable 5-bed home in Franklin Township at an unbeatable price! Situated in a peaceful cul-de-sac by the water, this home offers a spacious layout with a basement, multiple living spaces, and ample storage. The kitchen is a chef's dream, featuring stainless appliances, granite counters, subway tile backsplash, soft close cabinets, and upgraded shelving. Luxury vinyl plank flooring in some areas, while the main levels boast BRAND NEW carpeting. Primary suite is a haven with upgraded en suite, including beautiful tub, porcelain tile shower and floors, double sinks, and spacious closet. Delight in the backyard oasis with deck and partial basketball court, offering stunning water views.
Location
State IN
County Marion
Rooms
Basement Finished, Partial, Storage Space
Kitchen Kitchen Updated
Interior
Interior Features Center Island, Paddle Fan, Pantry, Walk-in Closet(s)
Heating Forced Air
Cooling Central Electric
Equipment Smoke Alarm
Fireplace Y
Appliance Dishwasher, Dryer, Disposal, Gas Water Heater, Microwave, Electric Oven, Refrigerator, Washer, Water Softener Owned
Exterior
Exterior Feature Basketball Court, Outdoor Fire Pit
Garage Spaces 2.0
Utilities Available Electricity Connected, Gas
View Y/N true
View Water
Building
Story Two
Foundation Concrete Perimeter
Water Municipal/City
Architectural Style TraditonalAmerican
Structure Type Vinyl With Brick
New Construction false
Schools
Middle Schools Franklin Central Junior High
High Schools Franklin Central High School
School District Franklin Township Com Sch Corp
Others
Ownership Mandatory Fee
Read Less Info
Want to know what your home might be worth? Contact us for a FREE valuation!

Our team is ready to help you sell your home for the highest possible price ASAP

© 2024 Listings courtesy of MIBOR as distributed by MLS GRID. All Rights Reserved.







