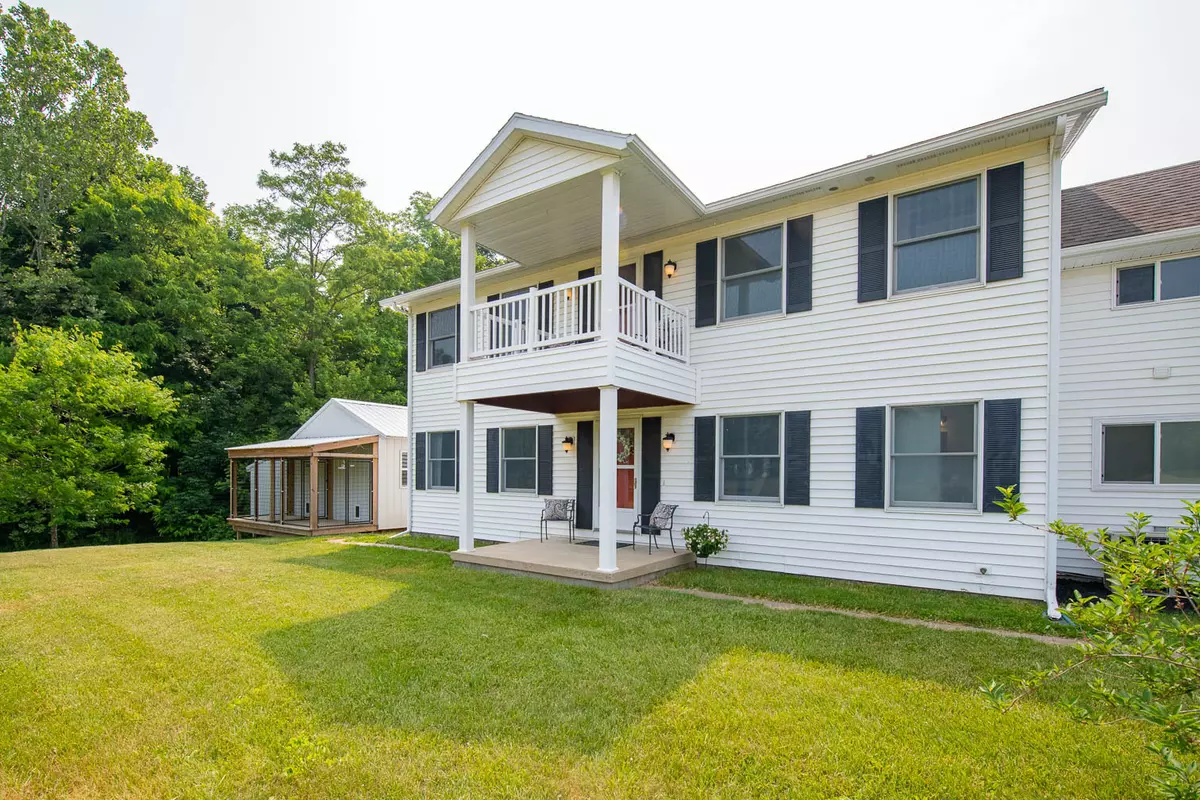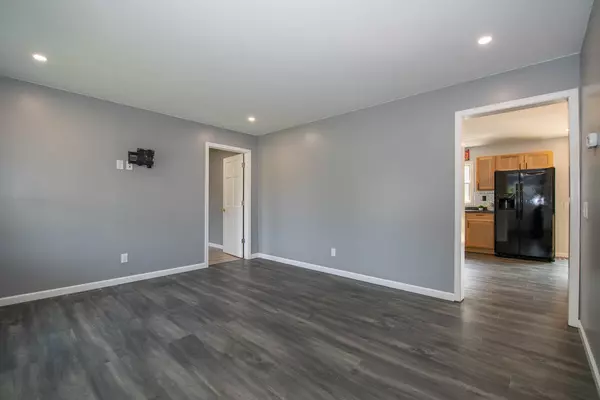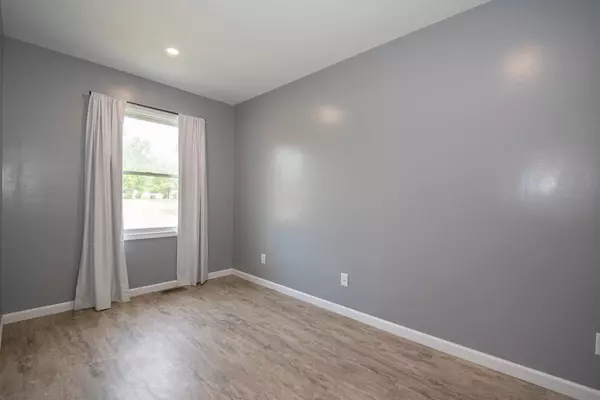$405,000
$399,900
1.3%For more information regarding the value of a property, please contact us for a free consultation.
5 Beds
5 Baths
4,032 SqFt
SOLD DATE : 07/26/2023
Key Details
Sold Price $405,000
Property Type Single Family Home
Sub Type Single Family Residence
Listing Status Sold
Purchase Type For Sale
Square Footage 4,032 sqft
Price per Sqft $100
Subdivision Subdivision Not Available See Legal
MLS Listing ID 21925852
Sold Date 07/26/23
Bedrooms 5
Full Baths 4
Half Baths 1
HOA Y/N No
Year Built 1987
Tax Year 2022
Lot Size 4.550 Acres
Acres 4.55
Property Description
Looking for some privacy close to town? Need a large home with lots of amenities? We have just what your looking for. Home offers 4032 sq ft with 5 bedrooms, 4 1/2 baths on 4.55 acres. detached 2 car garage, shed, pool, playset, trampoline, zipline and custom built heated barn. Lots of room for entertaining and activities, large kitchen/dining room with patio door to the deck at pool side. New Presby septic system in 2022, recessed lighting throughout the interior, fresh paint, new flooring, bathroom and lighting updates, 2-50 gallon water heaters, water softener and all kitchen appliances included. The work is done come and enjoy a peaceful morning on the primary bedroom balcony and plan dinner pool side on the deck!
Location
State IN
County Howard
Rooms
Main Level Bedrooms 1
Kitchen Kitchen Updated
Interior
Interior Features Attic Access, Center Island, Paddle Fan, Pantry, Windows Vinyl
Heating Baseboard, Forced Air, Gas
Cooling Central Electric, Wall Unit(s)
Fireplaces Number 1
Fireplaces Type Family Room, Gas Log
Equipment Generator
Fireplace Y
Appliance Dishwasher, Dryer, Disposal, Gas Water Heater, MicroHood, Gas Oven, Refrigerator, Washer, Water Purifier, Water Softener Owned
Exterior
Exterior Feature Balcony, Barn Mini, Barn Pole, Out Building With Utilities, Playset
Garage Spaces 2.0
Utilities Available Electricity Connected, Gas, Septic System, Well
Building
Story Two
Foundation Block, Slab
Water Private Well
Architectural Style Colonial
Structure Type Vinyl Siding
New Construction false
Schools
Elementary Schools Northwestern Elementary School
Middle Schools Northwestern Middle School
High Schools Northwestern Senior High School
School District Northwestern School Corp
Read Less Info
Want to know what your home might be worth? Contact us for a FREE valuation!

Our team is ready to help you sell your home for the highest possible price ASAP

© 2024 Listings courtesy of MIBOR as distributed by MLS GRID. All Rights Reserved.







