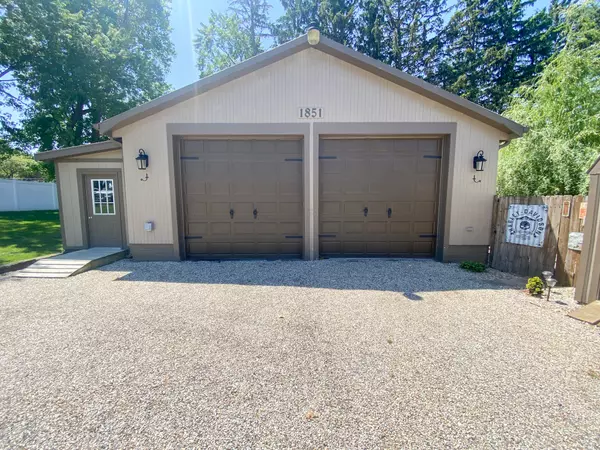$280,000
$275,000
1.8%For more information regarding the value of a property, please contact us for a free consultation.
2 Beds
2 Baths
2,128 SqFt
SOLD DATE : 07/03/2023
Key Details
Sold Price $280,000
Property Type Single Family Home
Sub Type Single Family Residence
Listing Status Sold
Purchase Type For Sale
Square Footage 2,128 sqft
Price per Sqft $131
Subdivision No Subdivision
MLS Listing ID 21924073
Sold Date 07/03/23
Bedrooms 2
Full Baths 2
HOA Y/N No
Year Built 1960
Tax Year 2023
Lot Size 0.720 Acres
Acres 0.72
Property Description
Wow!!! This place is special! Just driving by it will catch your eye! Anyone can notice pride of ownership through the detailed work the owners have diligently completed. Thehome sits back off the road a pleasing distance, and the ample parking with circle drive is very convenient for everyday coming and going. Beautiful landscaping with concrete edging,window boxes, front porch, back deck with hot tub and gazebo, large fenced in yard, and a finished basement: these are just a few of the amenities this home provides. In addition to the30x40 pole barn with 10 x 10 doors, is an enclosed lean to adding 208 Sq ft. Adjacent to the pole barn, is a pet run space that allows entry into a temperature controlled room. Also on theproperty are 2 additi
Location
State IN
County Howard
Rooms
Main Level Bedrooms 2
Interior
Interior Features Attic Access, Bath Sinks Double Main, Breakfast Bar, Hardwood Floors, Hi-Speed Internet Availbl, Storage
Heating Dual, Electric, Forced Air, Heat Pump
Cooling Central Electric, Attic Fan, Heat Pump
Fireplaces Number 1
Fireplaces Type Living Room
Fireplace Y
Appliance Dishwasher, Humidifier, Microwave, Double Oven, Electric Oven, Refrigerator, Water Heater, Water Softener Owned
Exterior
Garage Spaces 2.0
Building
Story Multi/Split
Foundation Block
Water Private Well
Architectural Style Ranch
Structure Type Block, Stone
New Construction false
Schools
Elementary Schools Taylor Elementary School
Middle Schools Taylor Middle School
High Schools Taylor High School
School District Taylor Community School Corp
Read Less Info
Want to know what your home might be worth? Contact us for a FREE valuation!

Our team is ready to help you sell your home for the highest possible price ASAP

© 2024 Listings courtesy of MIBOR as distributed by MLS GRID. All Rights Reserved.







