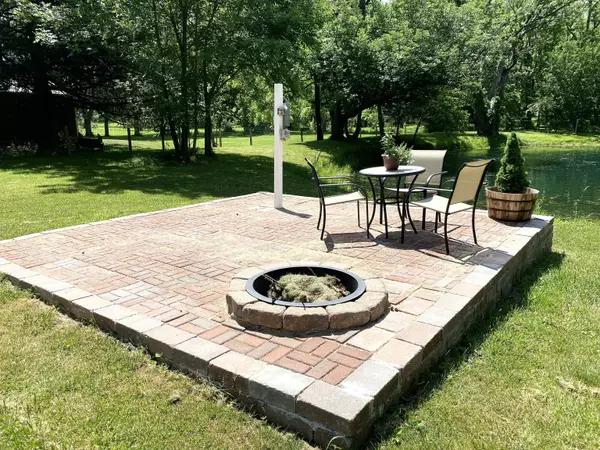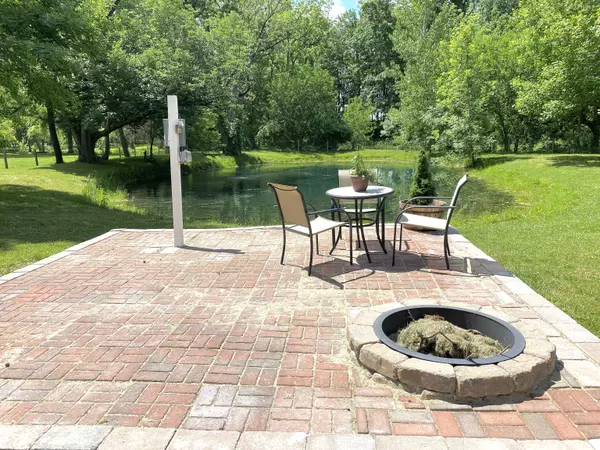$240,000
$239,999
For more information regarding the value of a property, please contact us for a free consultation.
3 Beds
2 Baths
1,934 SqFt
SOLD DATE : 07/14/2023
Key Details
Sold Price $240,000
Property Type Single Family Home
Sub Type Single Family Residence
Listing Status Sold
Purchase Type For Sale
Square Footage 1,934 sqft
Price per Sqft $124
Subdivision Subdivision Not Available See Legal
MLS Listing ID 21924866
Sold Date 07/14/23
Bedrooms 3
Full Baths 1
Half Baths 1
HOA Y/N No
Year Built 1950
Tax Year 2021
Lot Size 1.560 Acres
Acres 1.56
Property Description
This Absolutely Beautifully Landscaped Ranch Home that sits on over 1 1/2 acres of land with its own private pond, Basketball 1/2 court/goal, raised gardens, 2 barns and breathtaking views! This home has lots of updates inside and out that included, New White Paint, New kitchen flooring, newly renovated Main bathroom, also a newly added 1/2 bathroom, Barn door, barn wood office could be used as a dining room, Stunning Addition on back of Home that is an All wood rustic addition to home. It also has a Newly installed bricked back Patio with build in firepit that overlooks the pond, new landscaping around the backyard and newly stained back decks and wood swing that also overlooks the pond. Don't miss out on this Home will sell fast!
Location
State IN
County Howard
Rooms
Main Level Bedrooms 3
Kitchen Kitchen Galley, Kitchen Some Updates
Interior
Interior Features Attic Access, Bath Sinks Double Main, Hardwood Floors, Hi-Speed Internet Availbl, Screens Complete, Windows Vinyl
Heating Baseboard
Cooling Central Electric
Fireplaces Number 1
Fireplaces Type Great Room
Fireplace Y
Appliance Dishwasher, Disposal, Microwave, Gas Oven, Refrigerator, Water Heater
Exterior
Exterior Feature Barn Mini, Barn Storage, Basketball Court, Outdoor Fire Pit, Water Feature Fountain
Garage Spaces 1.0
Utilities Available Cable Connected, Gas
Building
Story One
Foundation Block
Water Municipal/City
Architectural Style Ranch
Structure Type Vinyl Siding
New Construction false
Schools
Elementary Schools Taylor Elementary School
Middle Schools Taylor Middle School
High Schools Taylor High School
School District Taylor Community School Corp
Read Less Info
Want to know what your home might be worth? Contact us for a FREE valuation!

Our team is ready to help you sell your home for the highest possible price ASAP

© 2024 Listings courtesy of MIBOR as distributed by MLS GRID. All Rights Reserved.







