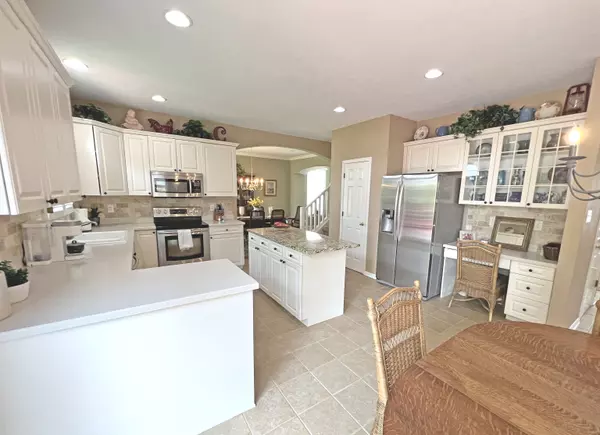$565,000
$539,900
4.6%For more information regarding the value of a property, please contact us for a free consultation.
4 Beds
3 Baths
3,875 SqFt
SOLD DATE : 07/14/2023
Key Details
Sold Price $565,000
Property Type Single Family Home
Sub Type Single Family Residence
Listing Status Sold
Purchase Type For Sale
Square Footage 3,875 sqft
Price per Sqft $145
Subdivision Spring Farms
MLS Listing ID 21922064
Sold Date 07/14/23
Bedrooms 4
Full Baths 2
Half Baths 1
HOA Fees $35
HOA Y/N Yes
Year Built 2001
Tax Year 2023
Lot Size 0.330 Acres
Acres 0.33
Property Description
May be the best lot in Spring Farms - No one behind you, just great views of the field and trees! This Wonderful 4 BR, 2.5 BA home checks all of the boxes - Great Curb Appeal, Light, Bright, Open & Airy! The soaring entry draws you into this lovely home. Gorgeous Hardwoods throughout. Spacious & well organized Kitchen has lovely tile backsplash, solid surface countertops & granite topped Kitchen Island + SS appliances all recently replaced. Ample Primary Suite has large Bath w/double vanities, soaking tub and separate shower. Don't Wait! All offers to be submitted by 8:30 Saturday May 20th. Seller guaranteed to respond by 10:00 5/20. Please submit your highest and best purchase agreement, no bid up "contingency".
Location
State IN
County Hamilton
Rooms
Basement Ceiling - 9+ feet, Roughed In, Sump Pump, Unfinished
Kitchen Kitchen Updated
Interior
Interior Features Attic Access, Raised Ceiling(s), Entrance Foyer, Hardwood Floors, Pantry, Walk-in Closet(s), Windows Vinyl, Wood Work Painted
Heating Forced Air, Gas
Cooling Central Electric
Fireplaces Number 1
Fireplaces Type Family Room, Gas Log
Equipment Security Alarm Rented, Smoke Alarm
Fireplace Y
Appliance Electric Cooktop, Dishwasher, Down Draft, Disposal, Gas Water Heater, Microwave, Electric Oven, Range Hood, Refrigerator, Water Softener Owned
Exterior
Garage Spaces 3.0
Utilities Available Cable Available
View Pasture, Trees/Woods
Building
Story Two
Foundation Concrete Perimeter, Partial
Water Municipal/City
Architectural Style Colonial, TraditonalAmerican
Structure Type Brick, Cement Siding
New Construction false
Schools
Elementary Schools Smoky Row Elementary School
Middle Schools Carmel Middle School
School District Carmel Clay Schools
Others
HOA Fee Include Association Builder Controls, Maintenance, Snow Removal
Ownership Mandatory Fee
Read Less Info
Want to know what your home might be worth? Contact us for a FREE valuation!

Our team is ready to help you sell your home for the highest possible price ASAP

© 2024 Listings courtesy of MIBOR as distributed by MLS GRID. All Rights Reserved.







