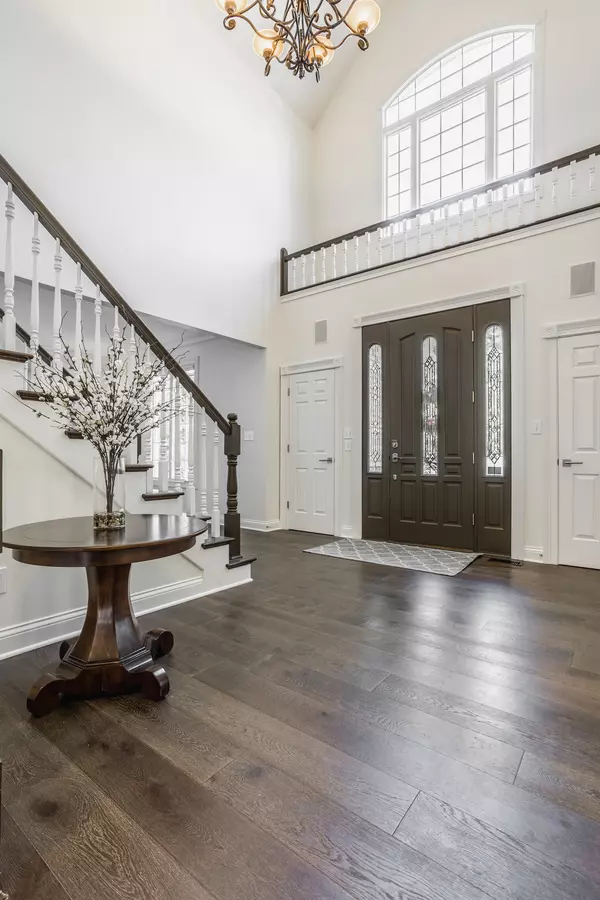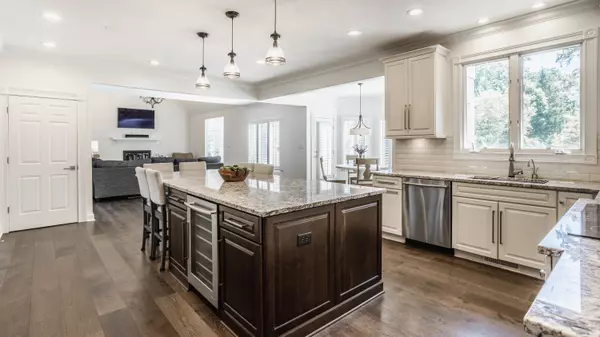$1,077,110
$989,000
8.9%For more information regarding the value of a property, please contact us for a free consultation.
5 Beds
5 Baths
5,591 SqFt
SOLD DATE : 07/17/2023
Key Details
Sold Price $1,077,110
Property Type Single Family Home
Sub Type Single Family Residence
Listing Status Sold
Purchase Type For Sale
Square Footage 5,591 sqft
Price per Sqft $192
Subdivision Claridge Farm
MLS Listing ID 21923524
Sold Date 07/17/23
Bedrooms 5
Full Baths 4
Half Baths 1
HOA Fees $76/qua
HOA Y/N Yes
Year Built 1994
Tax Year 2023
Lot Size 0.570 Acres
Acres 0.57
Property Description
Timeless elegance meets modern functionality in this stunning Claridge Farm custom home. The property has been meticulously updated and thoughtfully reconfigured for today's lifestyle. Renovations have resulted in 2 main floor home offices, updated bathrooms, a dedicated mudroom, upstairs laundry room, walk-in kitchen pantry and more. The kitchen is a chef's dream w/ an expansive island, JennAir appliances (incl a warming drawer & wine cooling unit), plus a new GE profile induction cooktop. On the main floor, soaring ceilings complement exquisite hardwood floors. Upstairs, the spacious master suite features a sitting room & spa-like master bathroom. Basement could be guest quarters w/ separate garage entry. Prime West Carmel location!
Location
State IN
County Hamilton
Rooms
Basement Crawl Space, Daylight/Lookout Windows, Exterior Entry, Finished, Interior Entry, Sump Pump w/Backup
Main Level Bedrooms 1
Kitchen Kitchen Updated
Interior
Interior Features Cathedral Ceiling(s), Vaulted Ceiling(s), Center Island, Central Vacuum, Entrance Foyer, Paddle Fan, Hardwood Floors, Pantry, Screens Some, Walk-in Closet(s), Wet Bar, Windows Wood, Wood Work Painted
Heating Forced Air, Gas
Cooling Central Electric
Fireplaces Number 1
Fireplaces Type Gas Log, Great Room
Equipment Security Alarm Paid, Smoke Alarm
Fireplace Y
Appliance Electric Cooktop, Dishwasher, Dryer, Disposal, Gas Water Heater, Humidifier, Microwave, Oven, Double Oven, Convection Oven, Range Hood, Refrigerator, Warming Drawer, Washer, Water Softener Owned, Wine Cooler
Exterior
Exterior Feature Sprinkler System, Tennis Community
Garage Spaces 3.0
Utilities Available Cable Available, Gas
Building
Story Two
Foundation Concrete Perimeter
Water Municipal/City
Architectural Style TraditonalAmerican
Structure Type Brick, Cement Siding
New Construction false
Schools
Middle Schools Creekside Middle School
School District Carmel Clay Schools
Others
HOA Fee Include Clubhouse, Maintenance, Nature Area, Management, Tennis Court(s), Walking Trails
Ownership Mandatory Fee
Read Less Info
Want to know what your home might be worth? Contact us for a FREE valuation!

Our team is ready to help you sell your home for the highest possible price ASAP

© 2024 Listings courtesy of MIBOR as distributed by MLS GRID. All Rights Reserved.







