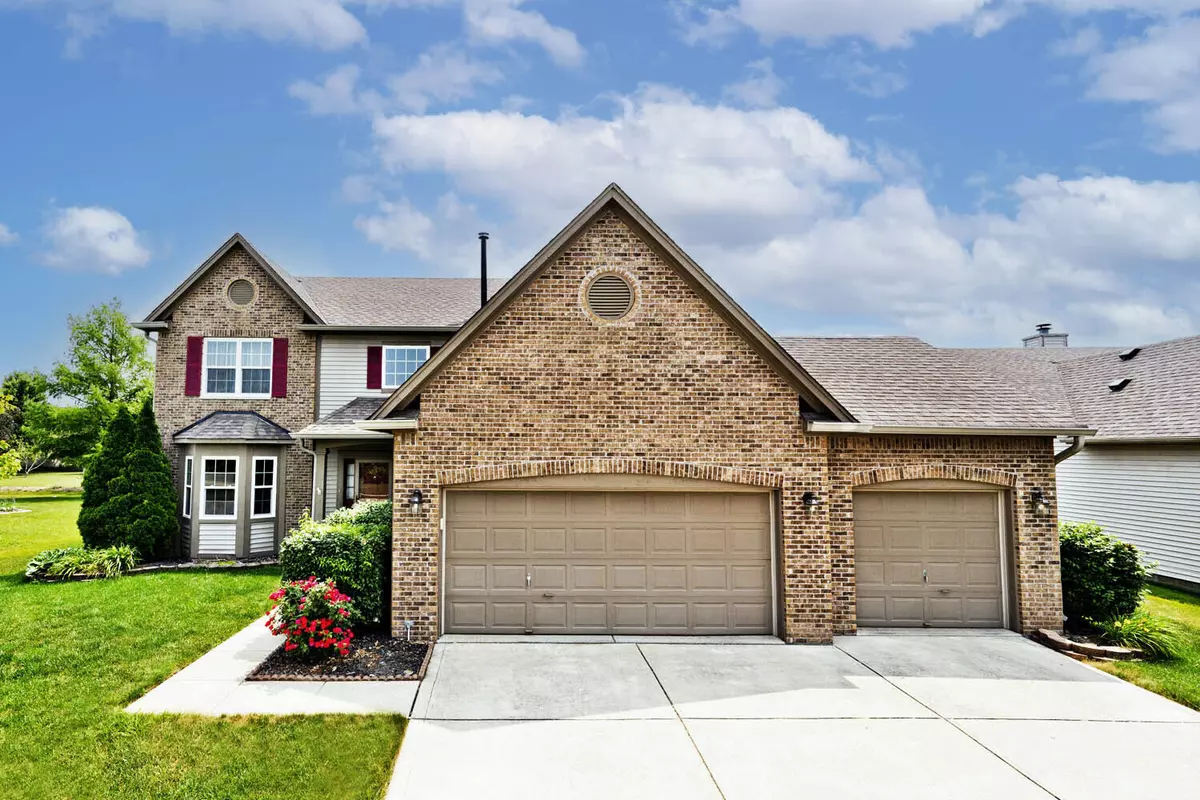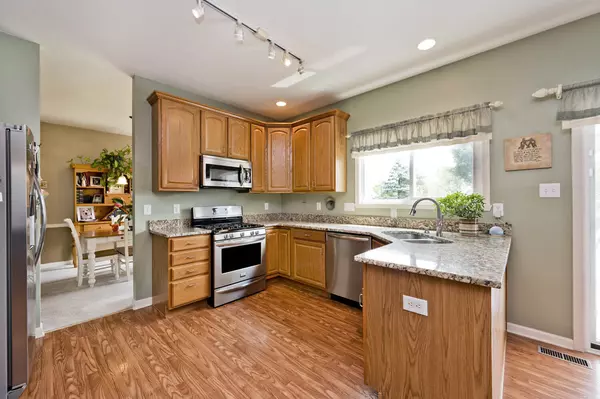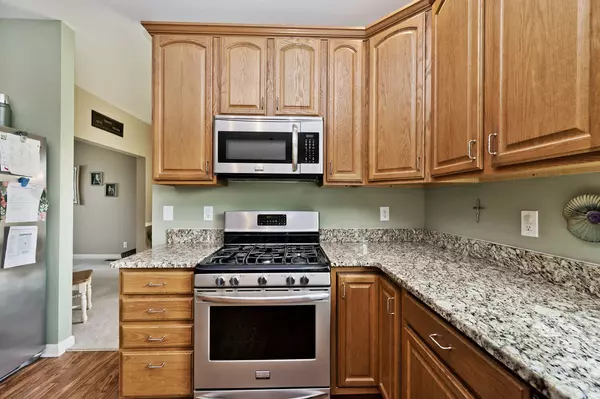$400,000
$400,000
For more information regarding the value of a property, please contact us for a free consultation.
4 Beds
3 Baths
3,666 SqFt
SOLD DATE : 07/14/2023
Key Details
Sold Price $400,000
Property Type Single Family Home
Sub Type Single Family Residence
Listing Status Sold
Purchase Type For Sale
Square Footage 3,666 sqft
Price per Sqft $109
Subdivision Bridgewater
MLS Listing ID 21927179
Sold Date 07/14/23
Bedrooms 4
Full Baths 2
Half Baths 1
HOA Fees $36/ann
HOA Y/N Yes
Year Built 2001
Tax Year 2022
Lot Size 0.300 Acres
Acres 0.3
Property Description
Don't miss out on one of the larger homes in the highly sought after Bridgewater neighborhood in Avon School District. This 4 bedroom 2.5 bath is on over a quarter acre with beautiful landscaping, irrigation system, 3 car garage, fully fenced and has a large Trex decking for a gorgeous spot to relax. Interior features fully finished basement with storage, 9' first floor ceiling, main floor office, MB has garden tub w separate shower, gas log fireplace and 42" raised panel cabinets in kitchen. Neighborhood has a pool and two playgrounds. ALL new windows 2021, Furnace 2019, A/C 2017, Roof 2013, W/H 2020, owned water softener 2022! All the major expenses have been taken care of!
Location
State IN
County Hendricks
Rooms
Basement Finished, Finished Ceiling, Finished Walls
Interior
Interior Features Attic Pull Down Stairs, Entrance Foyer, Hi-Speed Internet Availbl, Eat-in Kitchen, Pantry, Screens Complete, Walk-in Closet(s), Window Bay Bow, Wood Work Painted
Heating Forced Air, Gas
Cooling Central Electric
Fireplaces Number 1
Fireplaces Type Family Room, Gas Log
Fireplace Y
Appliance Dishwasher, Disposal, Gas Water Heater, MicroHood, Electric Oven, Refrigerator, Water Softener Owned
Exterior
Exterior Feature Sprinkler System
Garage Spaces 3.0
Utilities Available Gas
Building
Story Two
Foundation Concrete Perimeter
Water Municipal/City
Architectural Style TraditonalAmerican
Structure Type Brick, Vinyl Siding
New Construction false
Schools
Elementary Schools Cedar Elementary School
Middle Schools Avon Middle School South
High Schools Avon High School
School District Avon Community School Corp
Others
HOA Fee Include Insurance, Maintenance, ParkPlayground, Snow Removal
Ownership Mandatory Fee
Read Less Info
Want to know what your home might be worth? Contact us for a FREE valuation!

Our team is ready to help you sell your home for the highest possible price ASAP

© 2024 Listings courtesy of MIBOR as distributed by MLS GRID. All Rights Reserved.







