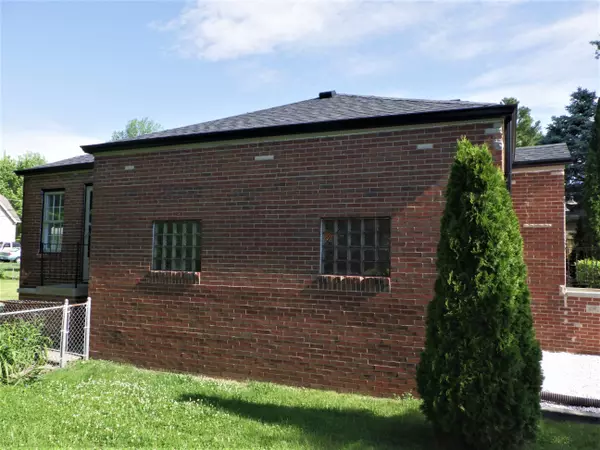$298,000
$299,900
0.6%For more information regarding the value of a property, please contact us for a free consultation.
3 Beds
3 Baths
3,084 SqFt
SOLD DATE : 07/11/2023
Key Details
Sold Price $298,000
Property Type Single Family Home
Sub Type Single Family Residence
Listing Status Sold
Purchase Type For Sale
Square Footage 3,084 sqft
Price per Sqft $96
Subdivision Osborne
MLS Listing ID 21923378
Sold Date 07/11/23
Bedrooms 3
Full Baths 2
Half Baths 1
HOA Y/N No
Year Built 1950
Tax Year 2022
Lot Size 7,405 Sqft
Acres 0.17
Property Description
What a beauty! Great location of similar homes. Meticulously refurbished and landscaped. English Tudor Style home with New Roof, Gutters, HVAC, Ext and Int Paint, Flooring, Updated Baths with gorgeous tile work. Kitchen with great cabinetry and new appliances. Some historical integrity preserved. On the main level no short cuts with the living room offering a fireplace and handsome built in bookcases. Dining room is on the main with adorable built in China cabinets and there is space in kitchen for small table if desired. Can't leave out the sunroom for a place to read or maybe even a computer desk. Basement features a sizeable bedroom and family room with lovely fireplace for family time or recreation. Outside....fenced yard and new shed.
Location
State IN
County Hendricks
Rooms
Basement Daylight/Lookout Windows, Egress Window(s), Finished Ceiling, Partial
Main Level Bedrooms 2
Interior
Interior Features Built In Book Shelves, Entrance Foyer, Hardwood Floors, Pantry, Windows Wood, Wood Work Painted
Heating Forced Air, Gas
Cooling Central Electric
Fireplaces Number 1
Fireplaces Type Basement, Living Room, Masonry, Woodburning Fireplce
Fireplace Y
Appliance Electric Oven, Range Hood, Refrigerator, Water Heater
Exterior
Garage Spaces 1.0
Building
Story One
Foundation Block
Water Municipal/City
Architectural Style Tudor
Structure Type Brick
New Construction false
Schools
Elementary Schools North Elementary School
Middle Schools Danville Middle School
High Schools Danville Community High School
School District Danville Community School Corp
Read Less Info
Want to know what your home might be worth? Contact us for a FREE valuation!

Our team is ready to help you sell your home for the highest possible price ASAP

© 2024 Listings courtesy of MIBOR as distributed by MLS GRID. All Rights Reserved.







