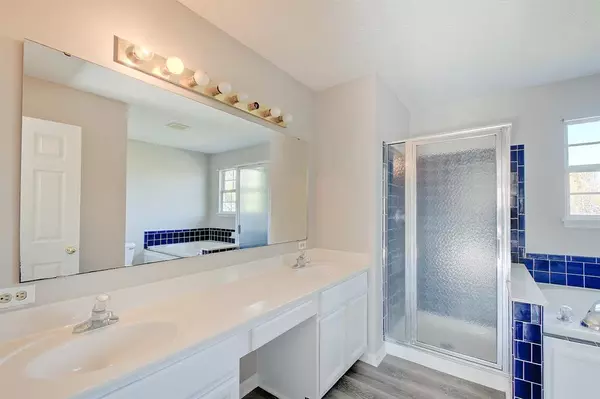$345,000
$345,000
For more information regarding the value of a property, please contact us for a free consultation.
4 Beds
3 Baths
3,200 SqFt
SOLD DATE : 07/07/2023
Key Details
Sold Price $345,000
Property Type Single Family Home
Sub Type Single Family Residence
Listing Status Sold
Purchase Type For Sale
Square Footage 3,200 sqft
Price per Sqft $107
Subdivision Olive Branch Manor
MLS Listing ID 21891526
Sold Date 07/07/23
Bedrooms 4
Full Baths 2
Half Baths 1
HOA Fees $14
HOA Y/N Yes
Year Built 1994
Tax Year 2022
Lot Size 10,018 Sqft
Acres 0.23
Property Description
Best Neighborhood with Pool & Tennis Courts and Low HOA! Enjoy relaxing evenings on large two-level deck with great view of the pond. This two-story home has three car garage and on a cul-de-sac. The finished basement has stained concrete floors great for kids of all ages. New vinyl plank through the main level and the master suite, freshly painted interior, and deck painted. Plenty of living space with four bedrooms, large family room with lovely fireplace, master with vaulted ceilings&whirlpool tub. Separate living/dining space for home office possibilities. Upstairs Laundry w closet, lots of cabinets and hanging space. Close to restaurants and shopping
Location
State IN
County Johnson
Rooms
Basement Ceiling - 9+ feet, Unfinished, Sump Pump
Interior
Interior Features Attic Access, Attic Pull Down Stairs, Cathedral Ceiling(s), Vaulted Ceiling(s), Walk-in Closet(s), Eat-in Kitchen, Entrance Foyer, Pantry
Heating Forced Air, Gas
Cooling Central Electric
Fireplaces Number 1
Fireplaces Type Family Room, Gas Log
Equipment Not Applicable
Fireplace Y
Appliance Dishwasher, Disposal, Gas Oven, Refrigerator, MicroHood, Gas Water Heater
Exterior
Garage Spaces 3.0
Parking Type Attached, Concrete
Building
Story Two
Foundation Concrete Perimeter
Water Municipal/City
Architectural Style TraditonalAmerican
Structure Type Brick, Vinyl Siding
New Construction false
Schools
School District Center Grove Community School Corp
Others
HOA Fee Include Maintenance, Tennis Court(s)
Ownership Mandatory Fee
Acceptable Financing Conventional
Listing Terms Conventional
Read Less Info
Want to know what your home might be worth? Contact us for a FREE valuation!

Our team is ready to help you sell your home for the highest possible price ASAP

© 2024 Listings courtesy of MIBOR as distributed by MLS GRID. All Rights Reserved.







