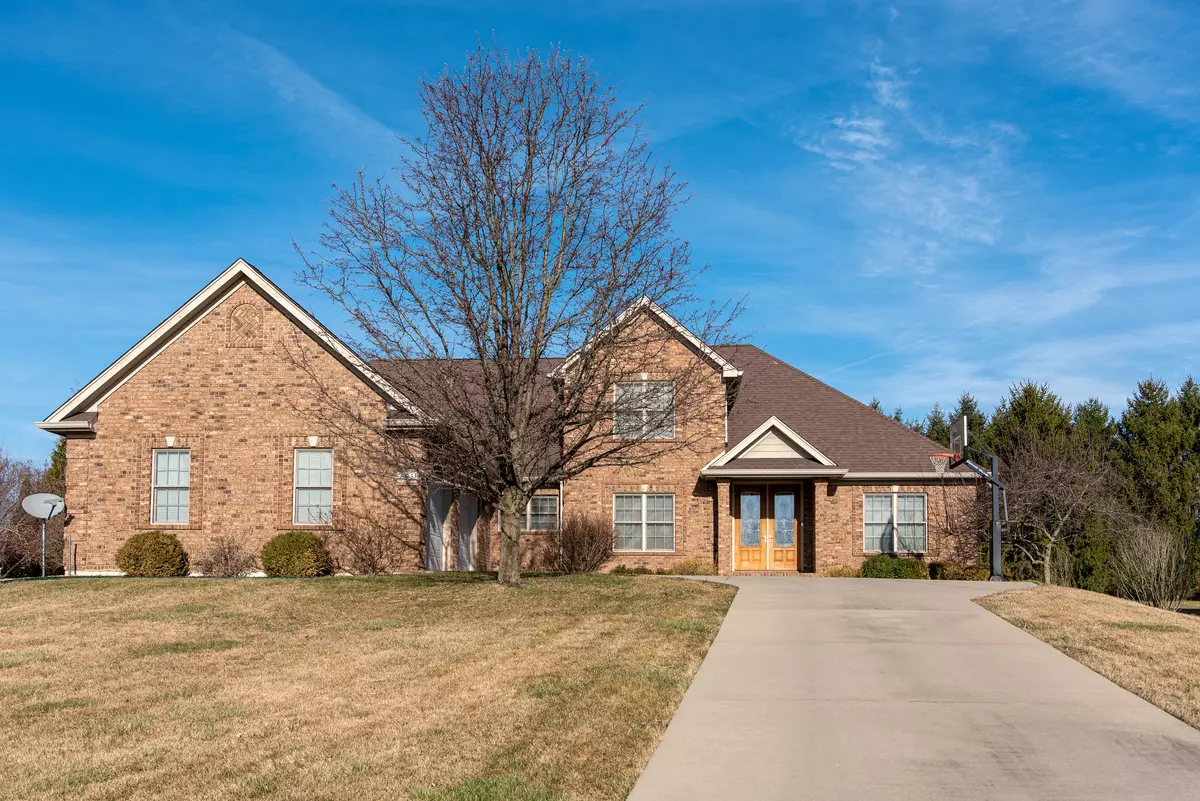$784,900
$799,900
1.9%For more information regarding the value of a property, please contact us for a free consultation.
5 Beds
4 Baths
5,151 SqFt
SOLD DATE : 06/27/2023
Key Details
Sold Price $784,900
Property Type Single Family Home
Sub Type Single Family Residence
Listing Status Sold
Purchase Type For Sale
Square Footage 5,151 sqft
Price per Sqft $152
Subdivision Tipton Lakes - Westlake Hills
MLS Listing ID 21908347
Sold Date 06/27/23
Bedrooms 5
Full Baths 3
Half Baths 1
HOA Fees $87/qua
HOA Y/N Yes
Year Built 2008
Tax Year 2023
Property Description
This stunning custom home on an oversized lot features many amenities and designer touches. The floorplan allows for flexibility to have the bedroom/office space needed to accommodate your family's needs. Entertain effortlessly both indoors and out. Beautiful landscaping, heated inground pool, firepit, pergola and plenty of space to utilize lend the backyard to hours of fun in the sun while the finished basement offers a game room, kitchenette, and theatre room for those indoor celebrations. The basement also has 2 bedrooms/office/workout spaces and a full bath. The main level is a split plan and has a mud/laundry room, gourmet kitchen, breakfast room, great room and formal dining room. Come tour this lovely home.
Location
State IN
County Bartholomew
Rooms
Basement Egress Window(s)
Main Level Bedrooms 3
Interior
Interior Features Attic Pull Down Stairs, Raised Ceiling(s), Walk-in Closet(s), Wood Work Painted
Heating Forced Air
Cooling Central Electric
Fireplaces Number 1
Fireplaces Type Gas Log, Great Room
Equipment Radon System, Smoke Alarm
Fireplace Y
Appliance Electric Cooktop, Dishwasher, Dryer, Disposal, MicroHood, Oven, Refrigerator, Bar Fridge
Exterior
Exterior Feature Outdoor Fire Pit, Sprinkler System
Garage Spaces 2.0
Utilities Available Gas
Parking Type Attached
Building
Story One and One Half
Foundation Concrete Perimeter
Water Municipal/City
Architectural Style TraditonalAmerican
Structure Type Brick, Vinyl Siding
New Construction false
Schools
Elementary Schools Southside Elementary School
Middle Schools Central Middle School
High Schools Columbus North High School
School District Bartholomew Con School Corp
Others
HOA Fee Include Maintenance
Ownership Mandatory Fee
Read Less Info
Want to know what your home might be worth? Contact us for a FREE valuation!

Our team is ready to help you sell your home for the highest possible price ASAP

© 2024 Listings courtesy of MIBOR as distributed by MLS GRID. All Rights Reserved.







