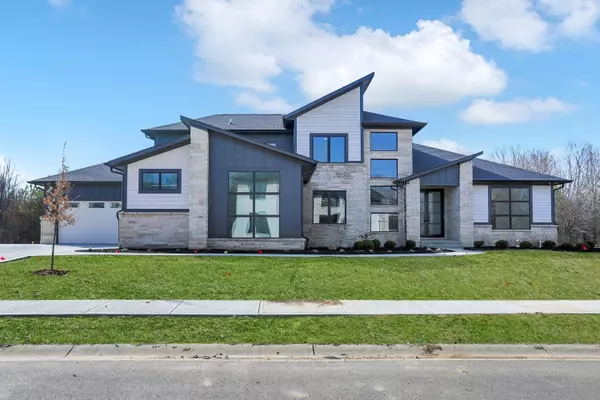$1,670,000
$1,799,000
7.2%For more information regarding the value of a property, please contact us for a free consultation.
5 Beds
5 Baths
5,990 SqFt
SOLD DATE : 06/23/2023
Key Details
Sold Price $1,670,000
Property Type Single Family Home
Sub Type Single Family Residence
Listing Status Sold
Purchase Type For Sale
Square Footage 5,990 sqft
Price per Sqft $278
Subdivision Woodhall Lane
MLS Listing ID 21895316
Sold Date 06/23/23
Bedrooms 5
Full Baths 4
Half Baths 1
HOA Fees $333/ann
HOA Y/N Yes
Year Built 2022
Tax Year 2021
Lot Size 0.390 Acres
Acres 0.39
Property Description
Exclusive private gated community of only 9 homes with a private back yard, room for a pool if you want, 10' and 12' first floor ceilings, Marvin windows, Amish kitchen cabinets and vanities and built ins, 5 bedrooms, 4 1/2 baths, custom tile work through out, engineered hardwoods on first and second floors, cedar beams, custom stairs, limestone and stone fireplace, stone and hardi exterior, bar in basement, two HE gas furnaces, waterproof LVP for basement floors, cabinet ready high end appliances, open concept living/kitchen dinette, dedicated office on first floor, allowance for master closet for buyers choice, 3 bedrooms on second floor with jack and jill bath and 3rd bedroom with own bathroom and closet, custom touches throughout.
Location
State IN
County Hamilton
Rooms
Basement Ceiling - 9+ feet, Roughed In, Daylight/Lookout Windows, Egress Window(s), Sump Pump w/Backup
Main Level Bedrooms 1
Interior
Interior Features Built In Book Shelves, Raised Ceiling(s), Vaulted Ceiling(s), Walk-in Closet(s), Wet Bar, Entrance Foyer, Center Island, Pantry
Cooling Central Electric
Fireplaces Number 1
Fireplaces Type Great Room
Equipment Security Alarm Monitored, Smoke Alarm
Fireplace Y
Appliance Gas Cooktop, Dishwasher, Disposal, Microwave, Refrigerator, Tankless Water Heater
Exterior
Exterior Feature Outdoor Fire Pit, Sprinkler System
Garage Spaces 4.0
Utilities Available Gas
Building
Story Three Or More
Foundation Poured Concrete, Full
Water Municipal/City
Architectural Style Contemporary
Structure Type Cement Siding
New Construction true
Schools
School District Carmel Clay Schools
Others
HOA Fee Include Association Home Owners, Entrance Private
Ownership Mandatory Fee
Read Less Info
Want to know what your home might be worth? Contact us for a FREE valuation!

Our team is ready to help you sell your home for the highest possible price ASAP

© 2024 Listings courtesy of MIBOR as distributed by MLS GRID. All Rights Reserved.







