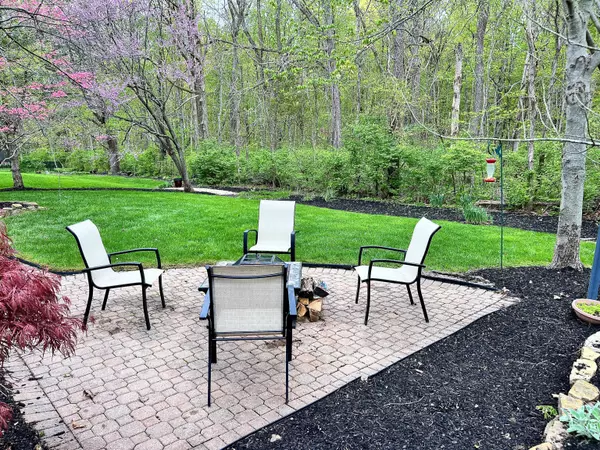$380,000
$387,900
2.0%For more information regarding the value of a property, please contact us for a free consultation.
4 Beds
4 Baths
3,072 SqFt
SOLD DATE : 06/21/2023
Key Details
Sold Price $380,000
Property Type Single Family Home
Sub Type Single Family Residence
Listing Status Sold
Purchase Type For Sale
Square Footage 3,072 sqft
Price per Sqft $123
Subdivision Bridgewater
MLS Listing ID 21917123
Sold Date 06/21/23
Bedrooms 4
Full Baths 2
Half Baths 2
HOA Fees $36/ann
HOA Y/N Yes
Year Built 2000
Tax Year 2022
Lot Size 10,890 Sqft
Acres 0.25
Property Description
Take in the GORGEOUS VIEWS of private manicured park like backyard along acres of woods from screened in porch or paver patio w/ Coy pond nearby. BEAUTIFUL 3,072 sf 4 bedroom home features 2 full/2 half baths, skylighted sunroom & finished basement for entertaining, weight room or office. Kitchen w/ stainless appliances, granite counters, center island w/ breakfast bar, open dining area & big pantry. 2 main level living spaces w/ Great Room & Living Room big enough for family & friends to come together. Spacious master bedroom suite w/ oversized closet, vaulted ceilings, dual sink vanity, garden tub & walk-in shower. Efficient Heat Pump w/ new furnace back up. Newer water heater, dual sump pump w/ battery, grinder pit. Community Pool.
Location
State IN
County Hendricks
Rooms
Basement Finished, Sump Pump
Kitchen Kitchen Some Updates
Interior
Interior Features Attic Access, Cathedral Ceiling(s), Screens Complete, Skylight(s), Windows Thermal, Walk-in Closet(s), Paddle Fan, Hi-Speed Internet Availbl, Center Island, Pantry
Heating Forced Air, Gas
Cooling Central Electric
Fireplaces Number 1
Fireplaces Type Family Room, Gas Log
Equipment Smoke Alarm
Fireplace Y
Appliance Dishwasher, Disposal, Gas Water Heater, Humidifier, MicroHood, Electric Oven, Refrigerator, Water Softener Owned
Exterior
Exterior Feature Sprinkler System
Garage Spaces 2.0
Utilities Available Cable Connected, Gas
View Trees/Woods
Building
Story Two
Foundation Concrete Perimeter
Water Municipal/City
Architectural Style TraditonalAmerican
Structure Type Brick, Vinyl Siding
New Construction false
Schools
Middle Schools Avon Middle School South
High Schools Avon High School
School District Avon Community School Corp
Others
HOA Fee Include Association Home Owners, Maintenance, ParkPlayground, Management, Snow Removal
Ownership Mandatory Fee
Read Less Info
Want to know what your home might be worth? Contact us for a FREE valuation!

Our team is ready to help you sell your home for the highest possible price ASAP

© 2024 Listings courtesy of MIBOR as distributed by MLS GRID. All Rights Reserved.







