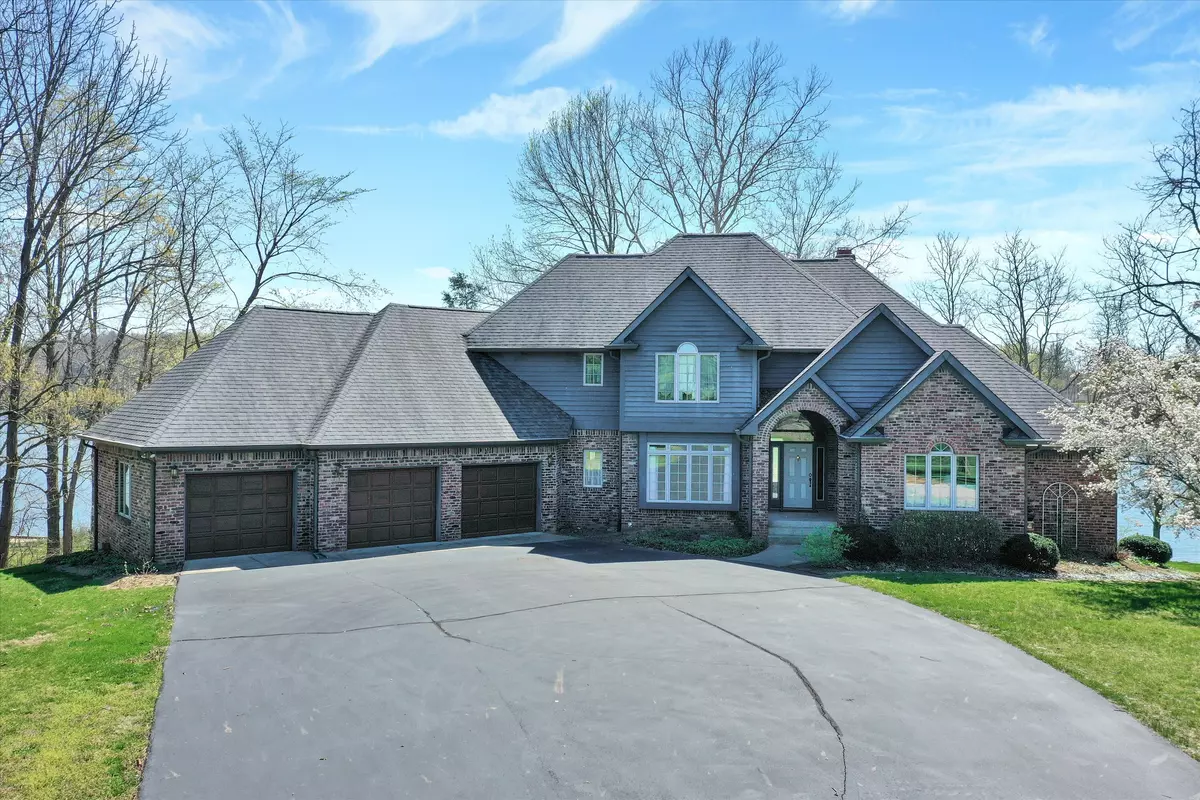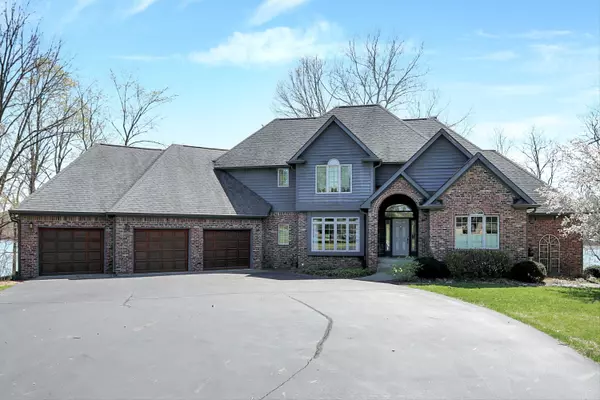$1,170,000
$1,400,000
16.4%For more information regarding the value of a property, please contact us for a free consultation.
3 Beds
4 Baths
5,173 SqFt
SOLD DATE : 06/20/2023
Key Details
Sold Price $1,170,000
Property Type Single Family Home
Sub Type Single Family Residence
Listing Status Sold
Purchase Type For Sale
Square Footage 5,173 sqft
Price per Sqft $226
Subdivision Lamb Lake Estates
MLS Listing ID 21915481
Sold Date 06/20/23
Bedrooms 3
Full Baths 3
Half Baths 1
HOA Fees $83/ann
HOA Y/N Yes
Year Built 1991
Tax Year 2022
Lot Size 1.590 Acres
Acres 1.59
Property Description
Stunning Lamb Lake property available just in time for Summer. This gorgeous home boasts a 1.6 acre lot w/ large front yard and 200ft+ of main-body shoreline. Low sloping backyard for easy access to water and the lakes private beach. This beautiful home has fabulous views the minute you open the front door w/ charming details throughout. Hardwood flooring on main level and new carpet in the bedrooms & finished basement. Large main level master w/ multiple closets, sitting area, office and deck access. Numerous areas to entertain w/ formal dining room, 2 decks, lower patio and screened in porch. Finished basement provides a full bath, 2 separate family rooms, sauna, bar and access to a new hot tub. 3 car garage and plenty of storage space.
Location
State IN
County Johnson
Rooms
Basement Exterior Entry, Finished, Full, Walk Out
Main Level Bedrooms 1
Kitchen Kitchen Some Updates
Interior
Interior Features Attic Access, Bath Sinks Double Main, Built In Book Shelves, Vaulted Ceiling(s), Center Island, Hardwood Floors, Hi-Speed Internet Availbl, Pantry, Supplemental Storage, Walk-in Closet(s), Wet Bar
Heating Dual, Forced Air
Cooling Central Electric, Dual
Fireplaces Number 2
Fireplaces Type Two Sided, Basement, Gas Log
Equipment Smoke Alarm
Fireplace Y
Appliance Gas Cooktop, Dishwasher, Disposal, Gas Water Heater, Microwave, Gas Oven, Refrigerator, Water Softener Owned
Exterior
Exterior Feature Outdoor Shower
Garage Spaces 3.0
Utilities Available Electricity Connected, Gas, Septic System, Water Connected, Well
Waterfront true
View Y/N true
View Lake
Building
Story Two
Foundation Concrete Perimeter
Water Municipal/City
Architectural Style TraditonalAmerican, Two Story
Structure Type Brick, Wood
New Construction false
Schools
School District Nineveh-Hensley-Jackson United
Others
HOA Fee Include Association Home Owners, Entrance Private, Maintenance, Security
Ownership Mandatory Fee
Read Less Info
Want to know what your home might be worth? Contact us for a FREE valuation!

Our team is ready to help you sell your home for the highest possible price ASAP

© 2024 Listings courtesy of MIBOR as distributed by MLS GRID. All Rights Reserved.







