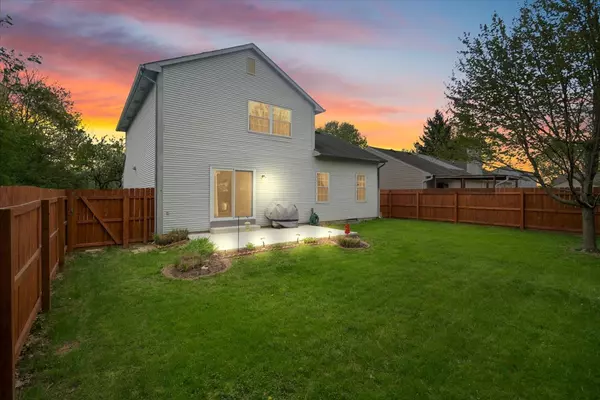$263,500
$260,000
1.3%For more information regarding the value of a property, please contact us for a free consultation.
3 Beds
3 Baths
1,628 SqFt
SOLD DATE : 06/20/2023
Key Details
Sold Price $263,500
Property Type Single Family Home
Sub Type Single Family Residence
Listing Status Sold
Purchase Type For Sale
Square Footage 1,628 sqft
Price per Sqft $161
Subdivision Highlands Trail
MLS Listing ID 21917809
Sold Date 06/20/23
Bedrooms 3
Full Baths 2
Half Baths 1
HOA Y/N No
Year Built 1987
Tax Year 2022
Lot Size 6,098 Sqft
Acres 0.14
Property Description
This exciting two-story property boasts a picturesque setting with a beautiful nature-filled backyard, creating a serene and tranquil oasis for you to enjoy. With three spacious bedrooms, this home offers ample space for your family and guests. The great room with the Vaulted Ceiling serves as the heart of the home, providing a perfect space for relaxation & entertainment. You may spend your time in the Family Room just off the kitchen with a newer slider door to the back yard. One of the highlights of this property is the stained full privacy fence (2021) that encloses the backyard. Not only does this provide seclusion, but it also adds a touch of charm and character to the outdoor space. Close to Target shopping and interstates! Look!!
Location
State IN
County Marion
Rooms
Basement Crawl Space
Interior
Interior Features Attic Access, Vaulted Ceiling(s), Hi-Speed Internet Availbl, Eat-in Kitchen, Screens Complete, Windows Thermal, Windows Vinyl
Heating Forced Air, Gas
Cooling Central Electric
Equipment Smoke Alarm
Fireplace Y
Appliance Dishwasher, Dryer, Disposal, Gas Water Heater, Gas Oven, Range Hood, Refrigerator, Washer
Exterior
Garage Spaces 2.0
Utilities Available Cable Connected, Electricity Connected, Gas
Parking Type Attached, Concrete, Garage Door Opener
Building
Story Two
Foundation Brick
Water Municipal/City
Architectural Style TraditonalAmerican
Structure Type Vinyl With Brick
New Construction false
Schools
School District Msd Pike Township
Read Less Info
Want to know what your home might be worth? Contact us for a FREE valuation!

Our team is ready to help you sell your home for the highest possible price ASAP

© 2024 Listings courtesy of MIBOR as distributed by MLS GRID. All Rights Reserved.







