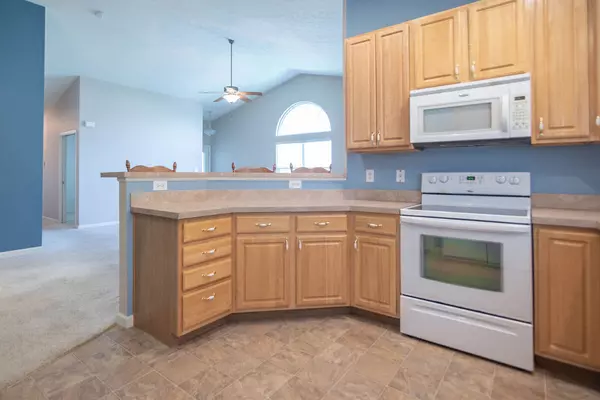$236,000
$250,000
5.6%For more information regarding the value of a property, please contact us for a free consultation.
2 Beds
2 Baths
1,910 SqFt
SOLD DATE : 06/15/2023
Key Details
Sold Price $236,000
Property Type Single Family Home
Sub Type Single Family Residence
Listing Status Sold
Purchase Type For Sale
Square Footage 1,910 sqft
Price per Sqft $123
Subdivision The Villas At Heartland Crossing
MLS Listing ID 21920288
Sold Date 06/15/23
Bedrooms 2
Full Baths 2
HOA Fees $170/qua
HOA Y/N Yes
Year Built 2007
Tax Year 2022
Lot Size 5,227 Sqft
Acres 0.12
Property Description
Low maintenance living with ideal location!! This open floor plan with high ceilings and sunroom is sure to please. The bonus room could flex as a bdrm with added closet, or use as office, den or hobby room. The kitchen has pantry and breakfast bar and is open to living room and dining room space. The sunroom has access to patio. Large spacious bdrms, with the master suite having a walk in closet and huge bathroom. The extra deep garage will give you plenty of parking space for the large vehicle and workshop space. Enjoy the neighborhood amenities and easy location to conveniences.
Location
State IN
County Morgan
Rooms
Main Level Bedrooms 2
Interior
Interior Features Attic Access, Breakfast Bar, Cathedral Ceiling(s), Pantry
Heating Electric, Forced Air
Cooling Central Electric
Fireplace Y
Appliance Dishwasher, Dryer, Electric Water Heater, Electric Oven, Range Hood, Refrigerator, Washer, Water Softener Owned
Exterior
Exterior Feature Sprinkler System
Garage Spaces 2.0
Utilities Available Cable Available, Electricity Connected
Building
Story One
Foundation Slab
Water Municipal/City
Architectural Style Ranch
Structure Type Vinyl With Brick
New Construction false
Schools
School District Mooresville Con School Corp
Others
HOA Fee Include Insurance, Lawncare, Snow Removal
Ownership Mandatory Fee
Read Less Info
Want to know what your home might be worth? Contact us for a FREE valuation!

Our team is ready to help you sell your home for the highest possible price ASAP

© 2024 Listings courtesy of MIBOR as distributed by MLS GRID. All Rights Reserved.







