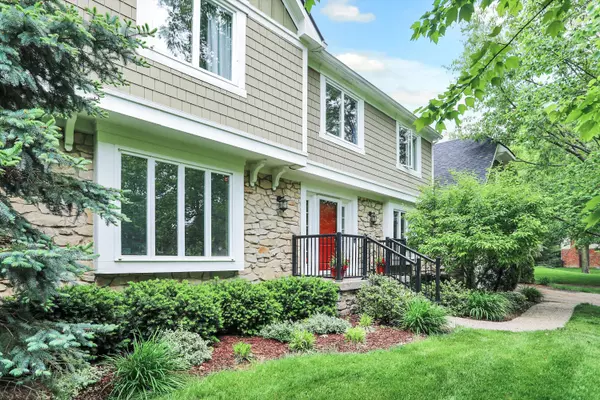$465,500
$425,000
9.5%For more information regarding the value of a property, please contact us for a free consultation.
4 Beds
4 Baths
3,411 SqFt
SOLD DATE : 06/14/2023
Key Details
Sold Price $465,500
Property Type Single Family Home
Sub Type Single Family Residence
Listing Status Sold
Purchase Type For Sale
Square Footage 3,411 sqft
Price per Sqft $136
Subdivision Brookshire North
MLS Listing ID 21921512
Sold Date 06/14/23
Bedrooms 4
Full Baths 3
Half Baths 1
HOA Fees $2/ann
HOA Y/N Yes
Year Built 1978
Tax Year 2022
Lot Size 0.420 Acres
Acres 0.42
Property Description
Completely renovated 10 years ago, well-maintained and lovely 4 bedroom, 3.5 bath home in Carmel staple Brookshire North! Great floorplan with living room and cozy hearth room with floor to ceiling stone fireplace. Hardwoods throughout most of main level. Kitchen features beautiful wood cabinetry, stainless steel appliances, granite counters, double ovens and center island. Spacious primary suite with double sinks, large tiled shower and walk-in closet. Extra space found in the finished lower level with gaming area, bedroom and full bath. Enjoy the outdoors from the spacious private screened-in porch. Boot bench / drop zone on main level near laundry room. All neutral interior - ready for move-in!
Location
State IN
County Hamilton
Rooms
Basement Finished, Sump Pump w/Backup
Kitchen Kitchen Some Updates, Kitchen Updated
Interior
Interior Features Attic Access, Vaulted Ceiling(s), Center Island, Hardwood Floors, Hi-Speed Internet Availbl, Eat-in Kitchen, Pantry, Skylight(s), Walk-in Closet(s), Window Bay Bow, Windows Thermal
Heating Forced Air, Gas
Cooling Central Electric
Fireplaces Number 1
Fireplaces Type Gas Log, Great Room, Masonry
Equipment Radon System, Satellite Dish No Controls, Security Alarm Paid, Smoke Alarm
Fireplace Y
Appliance Electric Cooktop, Dishwasher, Electric Water Heater, Disposal, Humidifier, Microwave, Double Oven, Water Heater, Water Softener Owned
Exterior
Exterior Feature Barn Mini, Lighting
Garage Spaces 2.0
Utilities Available Cable Available, Gas
Waterfront false
View Y/N true
View None, Neighborhood
Building
Story Two
Foundation Concrete Perimeter
Water Municipal/City
Architectural Style TraditonalAmerican
Structure Type Cement Siding, Stone
New Construction false
Schools
Elementary Schools Mohawk Trails Elementary School
Middle Schools Clay Middle School
School District Carmel Clay Schools
Others
Ownership Voluntary Fee
Read Less Info
Want to know what your home might be worth? Contact us for a FREE valuation!

Our team is ready to help you sell your home for the highest possible price ASAP

© 2024 Listings courtesy of MIBOR as distributed by MLS GRID. All Rights Reserved.







