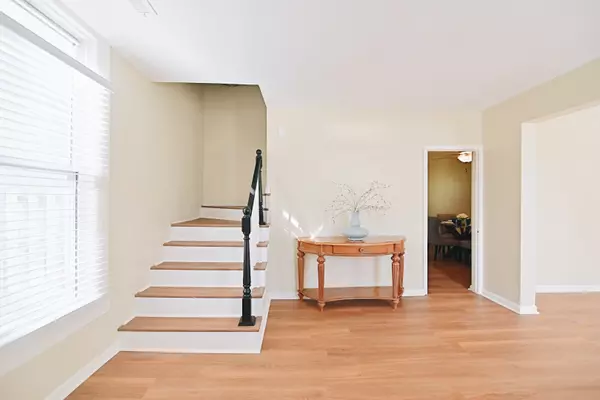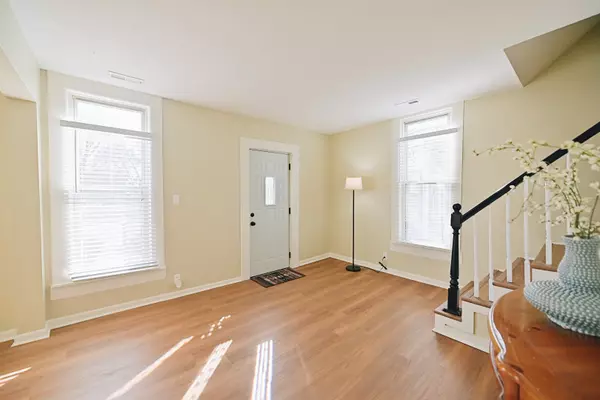$230,000
$224,000
2.7%For more information regarding the value of a property, please contact us for a free consultation.
3 Beds
2 Baths
1,300 SqFt
SOLD DATE : 06/09/2023
Key Details
Sold Price $230,000
Property Type Single Family Home
Sub Type Single Family Residence
Listing Status Sold
Purchase Type For Sale
Square Footage 1,300 sqft
Price per Sqft $176
Subdivision Washington Glass
MLS Listing ID 21907795
Sold Date 06/09/23
Bedrooms 3
Full Baths 2
HOA Y/N No
Year Built 1900
Tax Year 2022
Lot Size 5,366 Sqft
Acres 0.1232
Property Description
Beautifully remodeled Cicero charmer is the one you've been looking for! This home has been completely updated from top to bottom. New waterproof luxury vinyl plank flooring throughout entire home, new windows and custom casings, new front door, new kitchen countertops, new sink, and dishwasher, fully renovated bathrooms with updated plumbing, 1/2 bath upstairs has been transformed into a full bath! Fresh paint throughout. This adorable home is within walking or biking distance to Morse Lake, 10 West, The Boathouse Kitchen and Swan Dive, Delullo's, Dark Side Roasters Coffee House, and so much more! Home has an attached 2 car garage and extra parking on gravel drive for your boat and RV. NO HOA! No Rental Restrictions! Don't miss this gem.
Location
State IN
County Hamilton
Rooms
Main Level Bedrooms 1
Interior
Interior Features Attic Access, Paddle Fan, Windows Vinyl, Windows Wood
Heating Forced Air, Gas
Cooling Central Electric
Equipment Smoke Alarm
Fireplace Y
Appliance Dishwasher, Dryer, Gas Water Heater, Electric Oven, Refrigerator, Washer
Exterior
Garage Spaces 2.0
Parking Type Attached, Gravel, Garage Door Opener, Rear/Side Entry, Storage
Building
Story Two
Foundation Concrete Perimeter
Water Municipal/City
Architectural Style TraditonalAmerican
Structure Type Aluminum Siding
New Construction false
Schools
Elementary Schools Hamilton Heights Elementary School
Middle Schools Hamilton Heights Middle School
High Schools Hamilton Heights High School
School District Hamilton Heights School Corp
Read Less Info
Want to know what your home might be worth? Contact us for a FREE valuation!

Our team is ready to help you sell your home for the highest possible price ASAP

© 2024 Listings courtesy of MIBOR as distributed by MLS GRID. All Rights Reserved.







