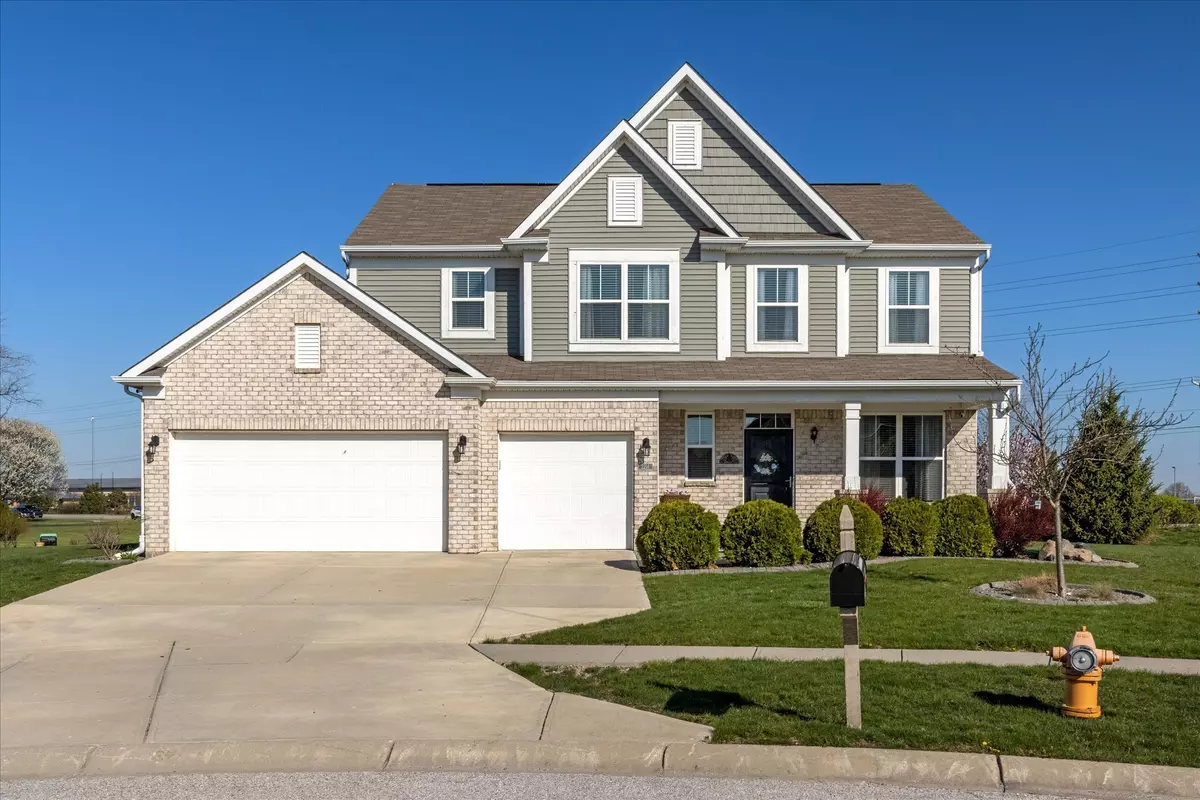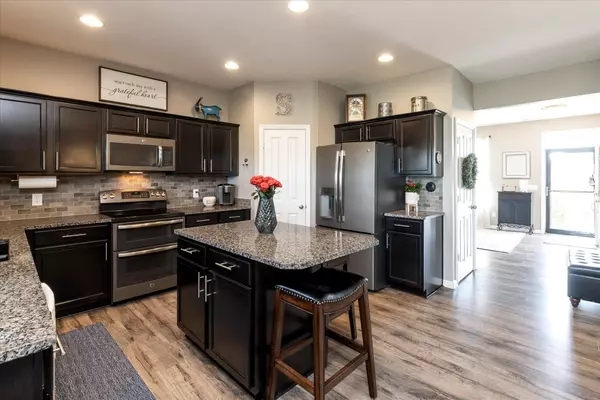$390,000
$390,000
For more information regarding the value of a property, please contact us for a free consultation.
4 Beds
3 Baths
2,307 SqFt
SOLD DATE : 06/09/2023
Key Details
Sold Price $390,000
Property Type Single Family Home
Sub Type Single Family Residence
Listing Status Sold
Purchase Type For Sale
Square Footage 2,307 sqft
Price per Sqft $169
Subdivision Preserve At South Lake
MLS Listing ID 21916263
Sold Date 06/09/23
Bedrooms 4
Full Baths 2
Half Baths 1
HOA Fees $37/ann
HOA Y/N Yes
Year Built 2015
Tax Year 2022
Lot Size 0.430 Acres
Acres 0.43
Property Description
Do not miss your chance on this absolutely gorgeous 4 bdrm home in the Preserve at South Lake. Built in 2015, this home's interior features include beautiful laminate floors throughout, an open concept floorplan along w/granite counters, custom backsplash, center island w/breakfast bar, walk-in pantry, stainless appliances, huge primary suite, gas fireplace, water softener, finished 3 car garage w/custom cabinets & heating/cooling. Exterior features include a wrap-around patio w/pergola that will be perfect for entertaining your guests, pre-wired for hot tub, one of the larger lots in the neighborhood, custom concrete edging, and a covered front porch. Home is also just minutes from all your shopping and entertainment needs.
Location
State IN
County Johnson
Interior
Interior Features Raised Ceiling(s), Walk-in Closet(s), Windows Vinyl, Wood Work Painted, Breakfast Bar, Paddle Fan, Bath Sinks Double Main, Center Island, Pantry
Heating Dual, Forced Air, Gas
Cooling Central Electric
Fireplaces Number 1
Fireplaces Type Gas Log, Great Room
Equipment Security Alarm Paid
Fireplace Y
Appliance Dishwasher, Dryer, Disposal, MicroHood, Electric Oven, Double Oven, Refrigerator, Washer, Electric Water Heater, Water Softener Owned
Exterior
Exterior Feature Outdoor Fire Pit
Garage Spaces 3.0
Utilities Available Gas
Parking Type Attached, Concrete, Garage Door Opener, Heated, Storage
Building
Story Two
Foundation Slab
Water Municipal/City
Architectural Style TraditonalAmerican
Structure Type Brick, Vinyl Siding
New Construction false
Schools
Middle Schools Clark Pleasant Middle School
High Schools Whiteland Community High School
School District Clark-Pleasant Community Sch Corp
Others
HOA Fee Include Association Home Owners, Entrance Common, Maintenance, ParkPlayground, Management, Snow Removal, Trash
Ownership Mandatory Fee
Read Less Info
Want to know what your home might be worth? Contact us for a FREE valuation!

Our team is ready to help you sell your home for the highest possible price ASAP

© 2024 Listings courtesy of MIBOR as distributed by MLS GRID. All Rights Reserved.







