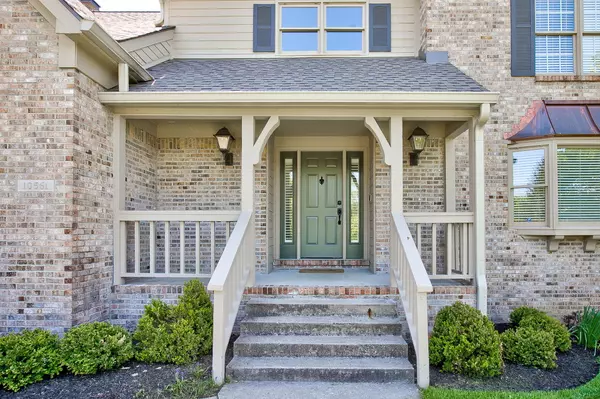$610,000
$600,000
1.7%For more information regarding the value of a property, please contact us for a free consultation.
4 Beds
3 Baths
3,467 SqFt
SOLD DATE : 06/08/2023
Key Details
Sold Price $610,000
Property Type Single Family Home
Sub Type Single Family Residence
Listing Status Sold
Purchase Type For Sale
Square Footage 3,467 sqft
Price per Sqft $175
Subdivision Williamson Run
MLS Listing ID 21919928
Sold Date 06/08/23
Bedrooms 4
Full Baths 2
Half Baths 1
HOA Fees $75/ann
HOA Y/N Yes
Year Built 1988
Tax Year 2022
Lot Size 0.470 Acres
Acres 0.47
Property Description
Beautifully updated 4br, 2.5ba home in Williamson Run. Homeowners have invested over $150,000 in improvements and updates. Hardwood floors throughout the main level. Formal Living/Dining Rooms, Kitchen with stainless appliances open to Family Room with Gas Fireplace. Stunning Primary Bathroom remodel with double vanity, large walk in shower and free standing soaker tub. Upstairs Guest Bath also remodeled with beautiful finishes. Finished Basement with Daylight Windows. Nearly a half acre lot with private backyard deck and wooded treeline. Roof/Gutters 2022, Furnace 2022, A/C 2017, Water Heater 2022, Water Softener 2023. Nothing left to do but move in! Neighborhood Pool, Tennis, Playground, Walking Trails and Social Events
Location
State IN
County Hamilton
Rooms
Basement Daylight/Lookout Windows, Finished, Sump Pump
Kitchen Kitchen Updated
Interior
Interior Features Attic Access, Built In Book Shelves, Center Island, Hardwood Floors, Pantry, Walk-in Closet(s), Window Bay Bow, Windows Wood, Wood Work Painted
Heating Forced Air, Gas
Cooling Central Electric
Fireplaces Number 1
Fireplaces Type Family Room
Fireplace Y
Appliance Electric Cooktop, Dishwasher, Gas Water Heater, Microwave, Oven, Refrigerator
Exterior
Garage Spaces 2.0
Waterfront false
Building
Story Two
Foundation Concrete Perimeter
Water Municipal/City
Architectural Style TraditonalAmerican
Structure Type Brick, Cement Siding
New Construction false
Schools
Elementary Schools Forest Dale Elementary School
Middle Schools Carmel Middle School
School District Carmel Clay Schools
Others
HOA Fee Include Clubhouse, Entrance Common, Nature Area, ParkPlayground, Management, Tennis Court(s), Walking Trails
Ownership Mandatory Fee
Read Less Info
Want to know what your home might be worth? Contact us for a FREE valuation!

Our team is ready to help you sell your home for the highest possible price ASAP

© 2024 Listings courtesy of MIBOR as distributed by MLS GRID. All Rights Reserved.







