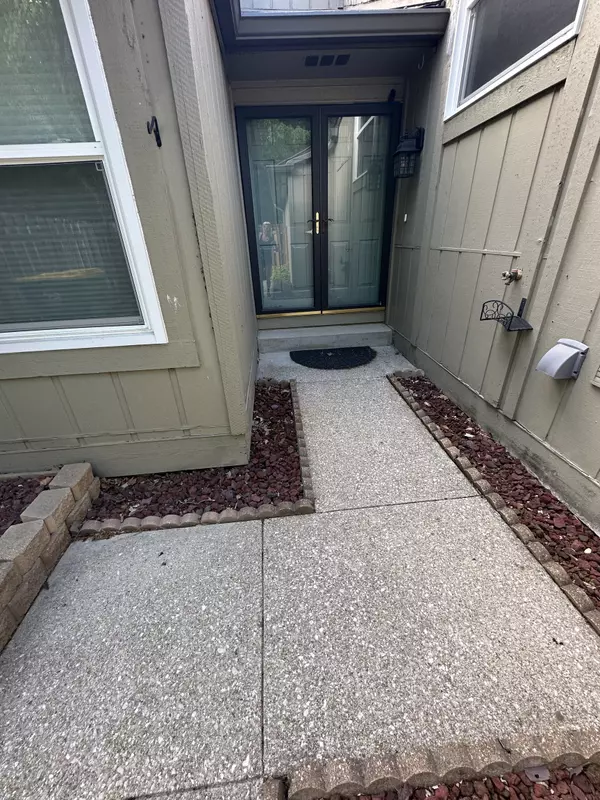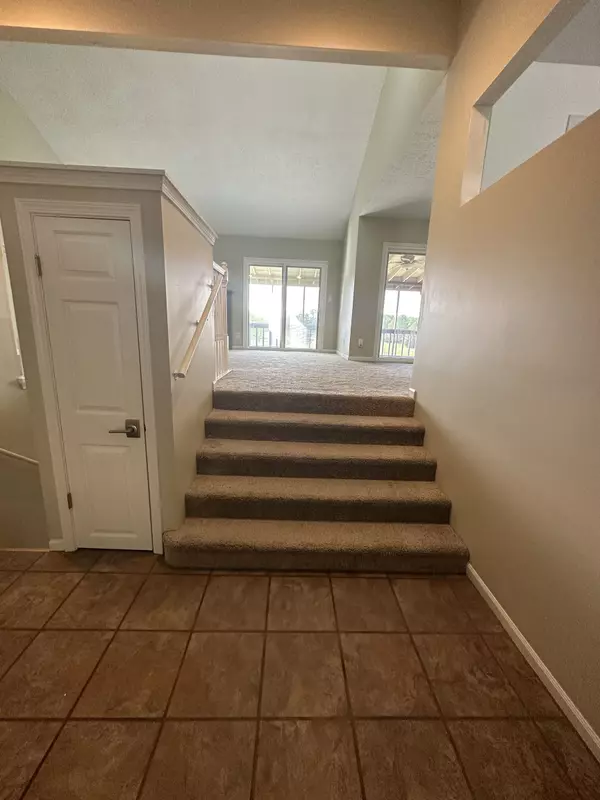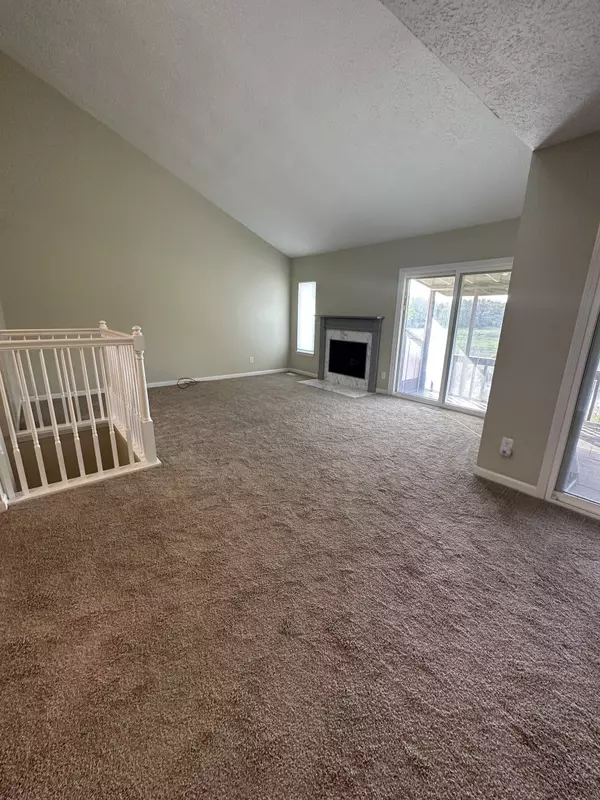$206,000
$210,000
1.9%For more information regarding the value of a property, please contact us for a free consultation.
2 Beds
2 Baths
1,548 SqFt
SOLD DATE : 06/02/2023
Key Details
Sold Price $206,000
Property Type Condo
Sub Type Condominium
Listing Status Sold
Purchase Type For Sale
Square Footage 1,548 sqft
Price per Sqft $133
Subdivision Prestwick One Building
MLS Listing ID 21919886
Sold Date 06/02/23
Bedrooms 2
Full Baths 2
HOA Fees $270/mo
HOA Y/N Yes
Year Built 1980
Tax Year 2022
Lot Size 1,306 Sqft
Acres 0.03
Property Description
A view from both patios of the 18th and 11th Green. Kitchen Completely all new including Stainless LG Appliances. Hi-end cabinets (dove tailed) with soft close doors. Quarts Counter tops, Black granite large sink and garbage disposal. 12"x24" neutral tile. Refaced Fireplace with similar to Kitchen tile floor. ALL new windows, 3 new sliders with built-in blinds. Master and Full Bath new toilets. New Water Heater. All new Interior doors including all hardware. All new White outlets throughout. Updated Master Bath lights on remote. New Schlage digital lock for garage inside backdoor. HVAC Serviced.
Location
State IN
County Hendricks
Rooms
Basement Daylight/Lookout Windows, Finished Walls, Partial, Storage Space, Walk Out
Main Level Bedrooms 1
Kitchen Kitchen Galley, Kitchen Updated
Interior
Interior Features Attic Pull Down Stairs, Cathedral Ceiling(s), Paddle Fan, Hi-Speed Internet Availbl, Programmable Thermostat, Windows Vinyl, Wood Work Painted
Heating Electric, Forced Air
Cooling Central Electric
Fireplaces Number 1
Fireplaces Type Gas Log, Great Room
Equipment Smoke Alarm
Fireplace Y
Appliance Electric Cooktop, Dishwasher, Electric Water Heater, Disposal, Laundry Connection in Unit, MicroHood, Electric Oven, Refrigerator, Washer, Water Heater
Exterior
Exterior Feature Smart Lock(s)
Garage Spaces 1.0
Utilities Available Cable Connected, Electricity Connected, Sewer Connected, Water Connected
View Y/N true
View Golf Course
Building
Story Two and a Half
Foundation Poured Concrete
Water Municipal/City
Architectural Style Multi-Level
Structure Type Cedar
New Construction false
Schools
High Schools Avon High School
School District Avon Community School Corp
Others
HOA Fee Include Insurance, Insurance, Lawncare, Maintenance Structure, Maintenance, Trash
Ownership Mandatory Fee,Planned Unit Dev
Read Less Info
Want to know what your home might be worth? Contact us for a FREE valuation!

Our team is ready to help you sell your home for the highest possible price ASAP

© 2024 Listings courtesy of MIBOR as distributed by MLS GRID. All Rights Reserved.







