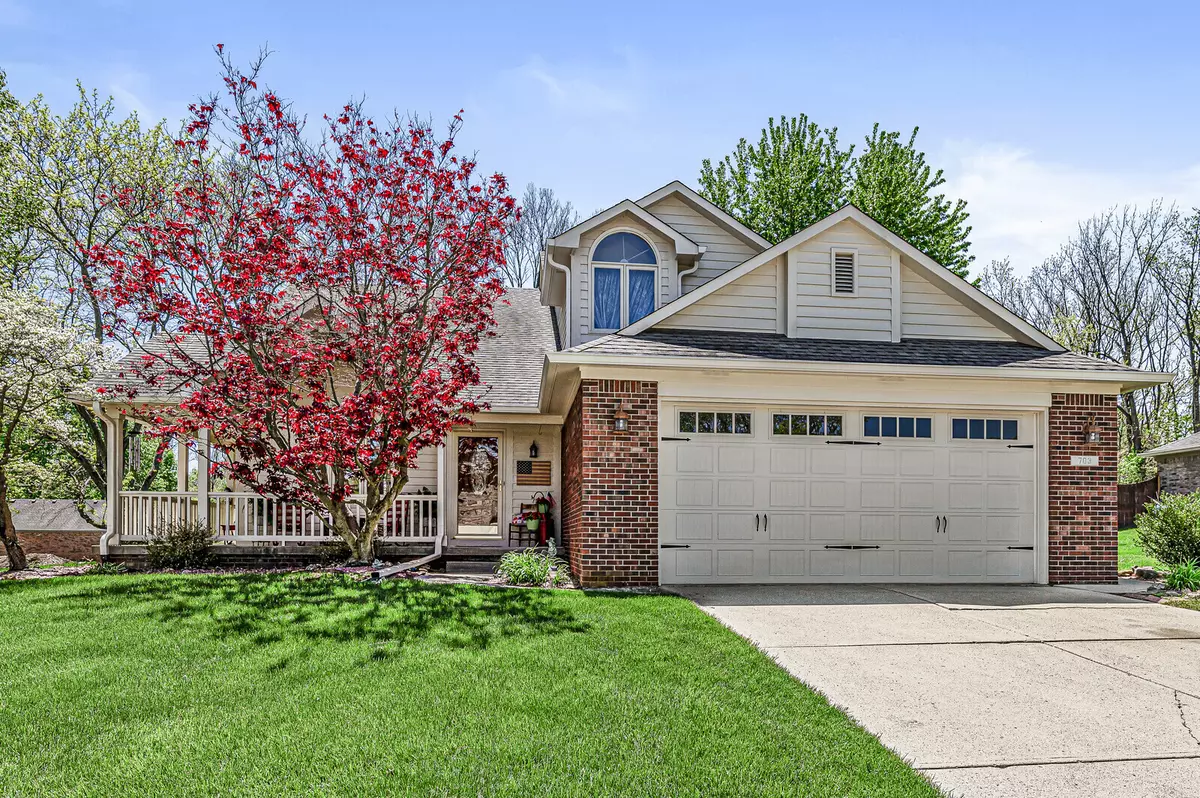$393,000
$398,500
1.4%For more information regarding the value of a property, please contact us for a free consultation.
4 Beds
3 Baths
3,521 SqFt
SOLD DATE : 06/02/2023
Key Details
Sold Price $393,000
Property Type Single Family Home
Sub Type Single Family Residence
Listing Status Sold
Purchase Type For Sale
Square Footage 3,521 sqft
Price per Sqft $111
Subdivision Orchard Estates
MLS Listing ID 21919983
Sold Date 06/02/23
Bedrooms 4
Full Baths 2
Half Baths 1
HOA Fees $2/ann
HOA Y/N Yes
Year Built 1989
Tax Year 2023
Lot Size 0.500 Acres
Acres 0.5
Property Description
Welcome to this stunning 4 bed, 2.5 bath 2 story custom home w/ partial finished basement nestled in the desirable Orchard Estates neighborhood in Danville! This gorgeous home boasts exceptional craftsmanship & spacious living areas that are perfect for both entertaining & everyday living. Imagine sipping a glass of sweet tea on your wrap around front porch! As you step through the front door, you'll be greeted by a grand living room with soaring ceilings and beautiful natural light that leads to a formal dining room, updated kitchen featuring custom cabinetry & stainless steel appliances. The cozy family room w/ gas fireplace is ideal for relaxing with loved ones. Located close to it all this one checks all the boxes! Make it yours today!
Location
State IN
County Hendricks
Rooms
Basement Finished, Partial, Storage Space, Sump Pump, Sump Pump w/Backup
Kitchen Kitchen Updated
Interior
Interior Features Attic Pull Down Stairs, Built In Book Shelves, Cathedral Ceiling(s), Center Island, Paddle Fan, Hardwood Floors, Hi-Speed Internet Availbl, Eat-in Kitchen, Pantry, Walk-in Closet(s), Window Bay Bow, Windows Wood, Wood Work Painted
Heating Forced Air, Gas
Cooling Central Electric
Fireplaces Number 1
Fireplaces Type Family Room, Gas Log
Equipment Satellite Dish No Controls, Satellite Dish Paid, Smoke Alarm
Fireplace Y
Appliance Dishwasher, Electric Water Heater, Disposal, Laundry Connection in Unit, MicroHood, Electric Oven, Refrigerator, Water Heater, Water Softener Owned
Exterior
Exterior Feature Lighting
Garage Spaces 2.0
Utilities Available Cable Available, Electricity Connected, Gas Nearby
Building
Story Two
Foundation Concrete Perimeter, Block
Water Municipal/City
Architectural Style TraditonalAmerican
Structure Type Brick, Wood Siding
New Construction false
Schools
Elementary Schools North Elementary School
Middle Schools Danville Middle School
High Schools Danville Community High School
School District Danville Community School Corp
Others
Ownership Mandatory Fee
Read Less Info
Want to know what your home might be worth? Contact us for a FREE valuation!

Our team is ready to help you sell your home for the highest possible price ASAP

© 2024 Listings courtesy of MIBOR as distributed by MLS GRID. All Rights Reserved.







