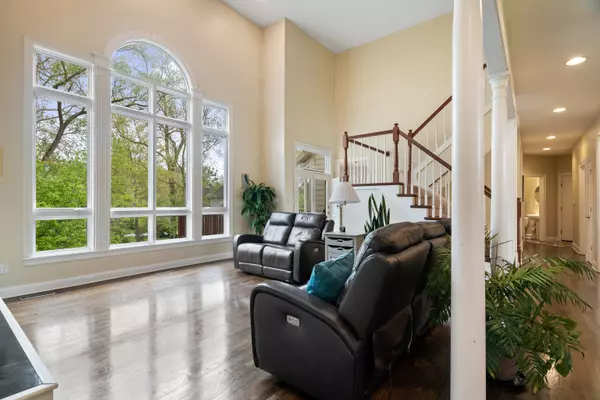$637,500
$650,000
1.9%For more information regarding the value of a property, please contact us for a free consultation.
5 Beds
5 Baths
5,146 SqFt
SOLD DATE : 05/31/2023
Key Details
Sold Price $637,500
Property Type Single Family Home
Sub Type Single Family Residence
Listing Status Sold
Purchase Type For Sale
Square Footage 5,146 sqft
Price per Sqft $123
Subdivision Admirals Sound
MLS Listing ID 21919480
Sold Date 05/31/23
Bedrooms 5
Full Baths 4
Half Baths 1
HOA Fees $41/ann
HOA Y/N Yes
Year Built 1992
Tax Year 2022
Lot Size 0.500 Acres
Acres 0.5
Property Description
A phenomenal five bedroom family home, positioned on half an acre in the enormously sought after Admirals Sound neighborhood in Geist. The beautiful home impresses at every turn, with the gorgeous hardwood floors, fabulous large windows & imposing high ceilings all serving to illuminate the bright and airy living space. The master on the main offers views onto the terrific yard, which features a wonderful Trex deck that covers the hot tub area & provides a serene vantage point for the picturesque surroundings. The updated kitchen, with granite countertops is flawless & has access to a lovely screened in porch. The walk out basement is expansive (a little under 1950 sq ft), with a wet bar, bedroom and further bonus room! Exquisite.
Location
State IN
County Marion
Rooms
Basement Sump Pump
Main Level Bedrooms 1
Interior
Interior Features Raised Ceiling(s), Walk-in Closet(s), Breakfast Bar, Eat-in Kitchen, Entrance Foyer, Wet Bar
Heating Forced Air, Gas
Cooling Central Electric
Fireplaces Number 2
Fireplaces Type Living Room
Equipment Security Alarm Paid
Fireplace Y
Appliance Gas Cooktop, Dishwasher, Down Draft, Dryer, Gas Water Heater, Microwave, Electric Oven, Washer
Exterior
Garage Spaces 3.0
Utilities Available Cable Connected, Gas
Parking Type Attached, Concrete
Building
Story Two
Foundation Concrete Perimeter
Water Municipal/City
Architectural Style TraditonalAmerican
Structure Type Brick
New Construction false
Schools
School District Msd Lawrence Township
Others
HOA Fee Include Entrance Common, Snow Removal
Ownership Mandatory Fee
Read Less Info
Want to know what your home might be worth? Contact us for a FREE valuation!

Our team is ready to help you sell your home for the highest possible price ASAP

© 2024 Listings courtesy of MIBOR as distributed by MLS GRID. All Rights Reserved.







