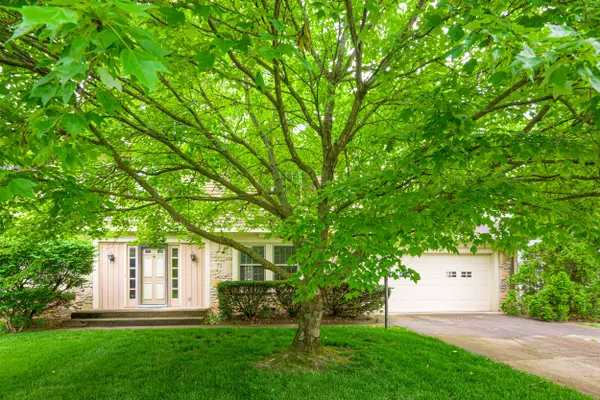$330,000
$325,000
1.5%For more information regarding the value of a property, please contact us for a free consultation.
4 Beds
3 Baths
2,142 SqFt
SOLD DATE : 06/02/2023
Key Details
Sold Price $330,000
Property Type Single Family Home
Sub Type Single Family Residence
Listing Status Sold
Purchase Type For Sale
Square Footage 2,142 sqft
Price per Sqft $154
Subdivision The Woodlands
MLS Listing ID 21919362
Sold Date 06/02/23
Bedrooms 4
Full Baths 2
Half Baths 1
HOA Fees $38/ann
HOA Y/N Yes
Year Built 1977
Tax Year 2022
Lot Size 10,018 Sqft
Acres 0.23
Property Description
A fantastic opportunity to update a home as you see fit. This "blast from the past" 4 bedroom, 2.5 bathroom house has great bones & a wonderful layout. Walk through the entry to the eat-in kitchen w/plenty of cabinet & countertop space. The stone fireplace and wood beams in the family room are quite the showstoppers. A formal dining room is adjacent to the kitchen and opens to the formal living room -- which could also make a great home office space. Upstairs, you'll discover new carpet & four good-sized bedrooms; including the primary with its ensuite & walk-in closet. The home sits on about a quarter acre lot w/access to the neighborhood's amenities including pool & tennis courts. Great Carmel location, just off Keystone & 106th.
Location
State IN
County Hamilton
Interior
Interior Features Eat-in Kitchen, Walk-in Closet(s)
Heating Electric, Forced Air, Heat Pump
Cooling Central Electric
Fireplaces Number 1
Fireplaces Type Family Room, Woodburning Fireplce
Fireplace Y
Appliance Dishwasher, Dryer, Electric Water Heater, Disposal, Electric Oven, Washer
Exterior
Exterior Feature Tennis Community
Garage Spaces 2.0
Building
Story Two
Foundation Block
Water Municipal/City
Architectural Style TraditonalAmerican
Structure Type Wood Siding
New Construction false
Schools
Elementary Schools Forest Dale Elementary School
Middle Schools Clay Middle School
School District Carmel Clay Schools
Others
HOA Fee Include Clubhouse, Entrance Common, Maintenance, Snow Removal, Tennis Court(s)
Ownership Mandatory Fee
Read Less Info
Want to know what your home might be worth? Contact us for a FREE valuation!

Our team is ready to help you sell your home for the highest possible price ASAP

© 2024 Listings courtesy of MIBOR as distributed by MLS GRID. All Rights Reserved.







