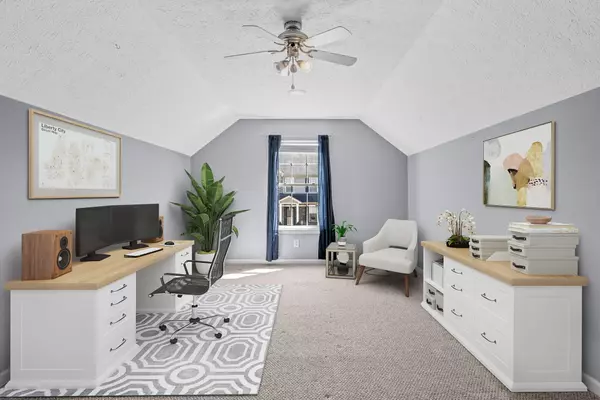$369,900
$369,900
For more information regarding the value of a property, please contact us for a free consultation.
3 Beds
2 Baths
2,064 SqFt
SOLD DATE : 06/01/2023
Key Details
Sold Price $369,900
Property Type Single Family Home
Sub Type Single Family Residence
Listing Status Sold
Purchase Type For Sale
Square Footage 2,064 sqft
Price per Sqft $179
Subdivision Sedona
MLS Listing ID 21915337
Sold Date 06/01/23
Bedrooms 3
Full Baths 2
HOA Fees $45/ann
HOA Y/N Yes
Year Built 2005
Tax Year 2022
Lot Size 8,276 Sqft
Acres 0.19
Property Description
This 3/Bed 2/Bath + Bonus Room TURN KEY READY ranch in popular Sedona and highly desired Fishers is ready for you now! With over 2,000 square feet throughout that excels with soaring ceilings and openness will not disappoint. As an added bonus the property is ADA accessible with larger doorways and walkways also has an extra deep and wide garage with 220 outlet ready for your RV or EV needs. You'll notice updates at every turn NEW gutters, soffits, master bath shower, flooring, fresh paint and stainless steel appliances. Out back enjoy the peaceful and tranquil outdoor living space with relaxing pergola. Prime location near everything Fishers offers, interstate, restaurants and shops.
Location
State IN
County Hamilton
Rooms
Main Level Bedrooms 3
Interior
Interior Features Bath Sinks Double Main, Breakfast Bar, Cathedral Ceiling(s), Vaulted Ceiling(s), Handicap Accessible Interior, Hi-Speed Internet Availbl, Eat-in Kitchen, Network Ready, Pantry, Screens Complete, Surround Sound Wiring, Walk-in Closet(s), Windows Thermal, Windows Vinyl
Heating Forced Air, Gas
Cooling Central Electric
Equipment Multiple Phone Lines, Smoke Alarm
Fireplace Y
Appliance Dishwasher, Dryer, Electric Water Heater, Disposal, Microwave, Gas Oven, Refrigerator, Washer, Water Softener Owned
Exterior
Exterior Feature Tennis Court(s)
Garage Spaces 2.0
Utilities Available Cable Connected
Building
Story One and One Half
Foundation Slab
Water Municipal/City
Architectural Style Ranch, TraditonalAmerican
Structure Type Brick, Vinyl Siding
New Construction false
Schools
School District Hamilton Southeastern Schools
Others
HOA Fee Include Association Builder Controls, Association Home Owners, Maintenance
Ownership Mandatory Fee
Read Less Info
Want to know what your home might be worth? Contact us for a FREE valuation!

Our team is ready to help you sell your home for the highest possible price ASAP

© 2024 Listings courtesy of MIBOR as distributed by MLS GRID. All Rights Reserved.







