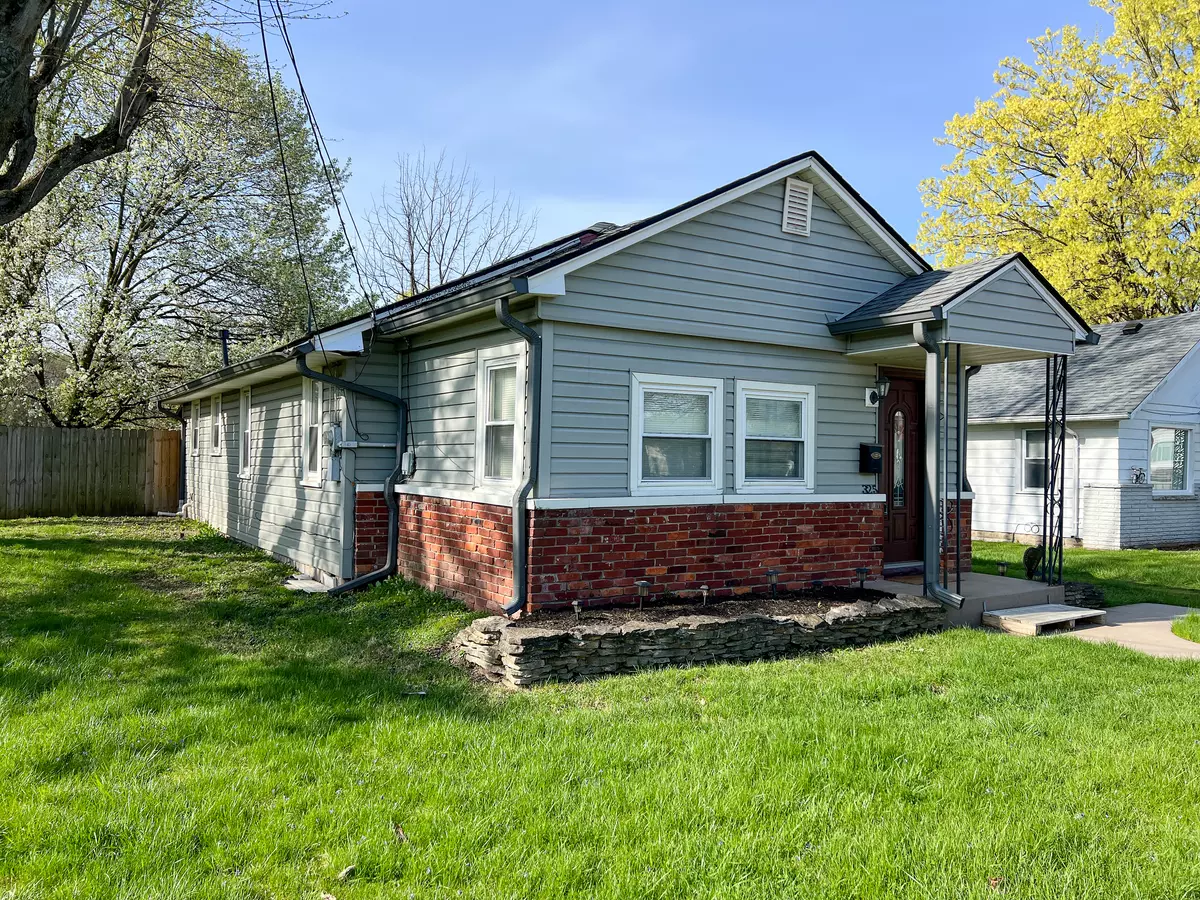$115,500
$114,900
0.5%For more information regarding the value of a property, please contact us for a free consultation.
3 Beds
1 Bath
980 SqFt
SOLD DATE : 05/30/2023
Key Details
Sold Price $115,500
Property Type Single Family Home
Sub Type Single Family Residence
Listing Status Sold
Purchase Type For Sale
Square Footage 980 sqft
Price per Sqft $117
Subdivision Vasbinder & Mcculls
MLS Listing ID 21897316
Sold Date 05/30/23
Bedrooms 3
Full Baths 1
HOA Y/N No
Year Built 1925
Tax Year 2023
Lot Size 5,850 Sqft
Acres 0.1343
Property Description
Brand New Flooring! WOW! This cozy 3 Bedroom home provides the perfect balance of convenience and privacy. The layout of this home makes it feel like a sprawling ranch that goes on and on! The covered patio overlooks the big yard, making it easy to enjoy some fresh air after a long day. You'll love the fully fenced backyard - perfect for hosting summer BBQs with family and friends. You won't have to worry about buying new appliances; all appliances remain, including the washer & dryer in the utility room. The owners are leaving the freestanding gas fireplace! Car owners, there's an option to repair or tear down the existing garage & create a carport. Taxes do not reflect Homestead Exemption. All this plus a Home Warranty!
Location
State IN
County Madison
Rooms
Main Level Bedrooms 3
Kitchen Kitchen Some Updates
Interior
Interior Features Attic Access, Hardwood Floors, Wood Work Painted, Paddle Fan, Eat-in Kitchen, Entrance Foyer
Heating Forced Air, Other, Gas
Cooling Central Electric
Equipment Smoke Alarm
Fireplace Y
Appliance Dryer, Microwave, Electric Oven, Refrigerator, Washer, Gas Water Heater
Exterior
Garage Spaces 1.0
Utilities Available Cable Available, Gas
Waterfront false
Parking Type Detached, Storage, Workshop in Garage
Building
Story One
Foundation Block
Water Municipal/City
Architectural Style Bungalow
Structure Type Wood
New Construction false
Schools
School District Anderson Community School Corp
Others
Acceptable Financing Conventional
Listing Terms Conventional
Read Less Info
Want to know what your home might be worth? Contact us for a FREE valuation!

Our team is ready to help you sell your home for the highest possible price ASAP

© 2024 Listings courtesy of MIBOR as distributed by MLS GRID. All Rights Reserved.







