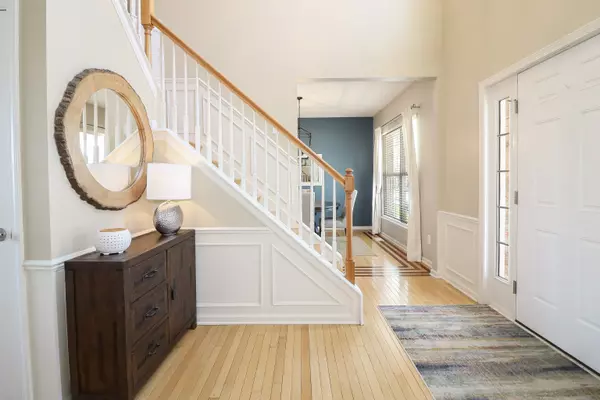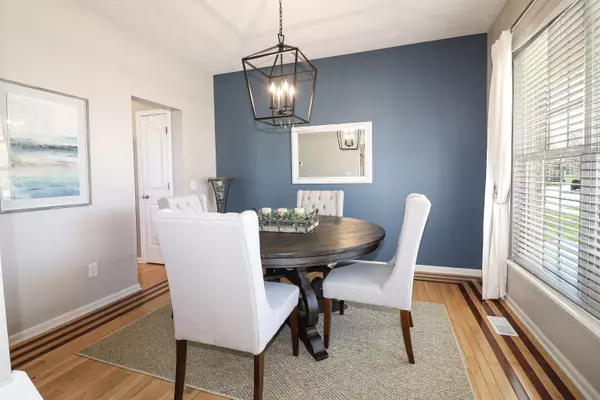$505,000
$499,900
1.0%For more information regarding the value of a property, please contact us for a free consultation.
4 Beds
4 Baths
3,649 SqFt
SOLD DATE : 05/25/2023
Key Details
Sold Price $505,000
Property Type Single Family Home
Sub Type Single Family Residence
Listing Status Sold
Purchase Type For Sale
Square Footage 3,649 sqft
Price per Sqft $138
Subdivision Avalon
MLS Listing ID 21915005
Sold Date 05/25/23
Bedrooms 4
Full Baths 3
Half Baths 1
HOA Fees $62/qua
HOA Y/N Yes
Year Built 2006
Tax Year 2022
Lot Size 10,454 Sqft
Acres 0.24
Property Description
Highly sought after 2 story in Avalon of Fishers offering 4 beds/3.5 baths plus fin bsmt, and 2 plus car gar! You are greeted by the inviting covered porch; ideal for relaxation! Main flr features 2 story entry, custom HDWDS throughout & 9ft ceilings. Enjoy working from home in the spacious office w/lrg windows. Great rm w/cozy gas frpl open to kit w/lrg breakfast bar, island, SS appls & 42" maple cabinets. Primary bedroom provides the ideal retreat w/2 WIC's, bath w/DBL sinks, garden tub, sep shower. Enjoy entertaining in the finished bsmt w/wet bar, theater & work out area and full ba, Fenced rear yard w/plenty of greenspace for outdoor fun & patio for BBQ's. Neighborhood amenities include pool/playground/walking trails/BB Ct. HSE School
Location
State IN
County Hamilton
Rooms
Basement Ceiling - 9+ feet, Finished, Finished Walls, Sump Pump
Interior
Interior Features Breakfast Bar, Raised Ceiling(s), Center Island, Entrance Foyer, Hardwood Floors, Hi-Speed Internet Availbl, Network Ready, Pantry, Walk-in Closet(s), Windows Vinyl, Wood Work Painted
Heating Forced Air, Gas
Cooling Central Electric
Fireplaces Number 1
Fireplaces Type Family Room, Gas Log
Equipment Smoke Alarm
Fireplace Y
Appliance Dishwasher, Gas Water Heater, Microwave, Gas Oven, Refrigerator
Exterior
Garage Spaces 2.0
Utilities Available Cable Available, Gas
Building
Story Two
Foundation Concrete Perimeter
Water Municipal/City
Architectural Style TraditonalAmerican, Two Story
Structure Type Brick, Cement Siding
New Construction false
Schools
School District Hamilton Southeastern Schools
Others
HOA Fee Include Association Home Owners, Entrance Common, Nature Area, ParkPlayground, Management, Tennis Court(s), Trash
Ownership Mandatory Fee,Planned Unit Dev
Read Less Info
Want to know what your home might be worth? Contact us for a FREE valuation!

Our team is ready to help you sell your home for the highest possible price ASAP

© 2024 Listings courtesy of MIBOR as distributed by MLS GRID. All Rights Reserved.







