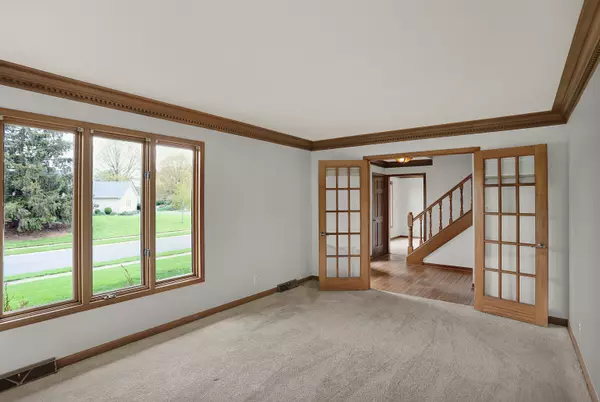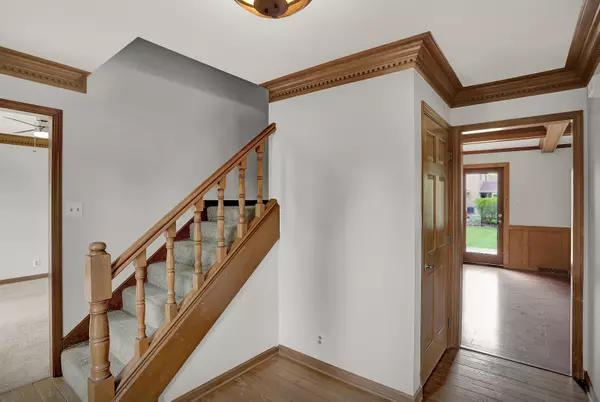$470,000
$484,000
2.9%For more information regarding the value of a property, please contact us for a free consultation.
4 Beds
3 Baths
3,342 SqFt
SOLD DATE : 05/24/2023
Key Details
Sold Price $470,000
Property Type Single Family Home
Sub Type Single Family Residence
Listing Status Sold
Purchase Type For Sale
Square Footage 3,342 sqft
Price per Sqft $140
Subdivision Foster Grove
MLS Listing ID 21917780
Sold Date 05/24/23
Bedrooms 4
Full Baths 2
Half Baths 1
HOA Y/N No
Year Built 1983
Tax Year 2022
Lot Size 0.430 Acres
Acres 0.43
Property Description
Don't miss this opportunity to live in one of East Carmel's favorite neighborhoods! You'll love life on a double cul-de-sac in Foster Grove with half-acre lawns and mature trees. All the stuff you hate spending money on has been done: HVAC '23, roof '20, siding '20, windows '14 & '21, basement waterproofing & flooring '23, paint '23, carpet '20, water heater '18. Enjoy a traditional floorplan with custom details - paneled kitchen ceiling, beautiful family room woodwork, French doors to large office, main floor laundry, 4 spacious bedrooms. Bonus: remodeled basement and huge storage room. Bring your designer's touch and add the wow! Can't beat the location: 2 mile paved bike trail to downtown Carmel, fabulous dining, shops, concerts, events!
Location
State IN
County Hamilton
Rooms
Basement Daylight/Lookout Windows, Finished, Storage Space, Sump Pump, Sump Pump w/Backup
Interior
Interior Features Attic Pull Down Stairs, Breakfast Bar, Built In Book Shelves, Entrance Foyer, Programmable Thermostat, Walk-in Closet(s), Window Bay Bow
Heating Forced Air, Gas
Cooling Central Electric
Fireplaces Number 1
Fireplaces Type Family Room, Woodburning Fireplce
Fireplace Y
Appliance Electric Cooktop, Disposal, Gas Water Heater, Oven, Refrigerator, Water Softener Owned
Exterior
Garage Spaces 2.0
Building
Story Two
Foundation Block
Water Municipal/City
Architectural Style TraditonalAmerican
Structure Type Brick, Cement Siding
New Construction false
Schools
Elementary Schools Mohawk Trails Elementary School
Middle Schools Clay Middle School
School District Carmel Clay Schools
Read Less Info
Want to know what your home might be worth? Contact us for a FREE valuation!

Our team is ready to help you sell your home for the highest possible price ASAP

© 2024 Listings courtesy of MIBOR as distributed by MLS GRID. All Rights Reserved.







