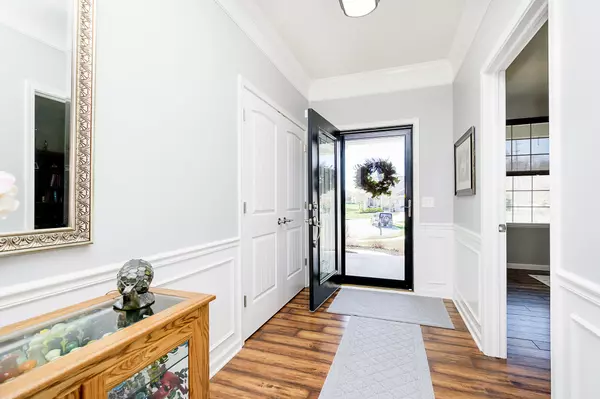$434,000
$429,900
1.0%For more information regarding the value of a property, please contact us for a free consultation.
3 Beds
2 Baths
3,916 SqFt
SOLD DATE : 05/22/2023
Key Details
Sold Price $434,000
Property Type Single Family Home
Sub Type Single Family Residence
Listing Status Sold
Purchase Type For Sale
Square Footage 3,916 sqft
Price per Sqft $110
Subdivision Avalon Of Fishers
MLS Listing ID 21915139
Sold Date 05/22/23
Bedrooms 3
Full Baths 2
HOA Fees $62/qua
HOA Y/N Yes
Year Built 2016
Tax Year 2022
Lot Size 8,712 Sqft
Acres 0.2
Property Description
Beautiful & nearly new 3 BR 2 BA ranch on a cul-de-sac w/ a basement in Fishers is a MUST SEE! Features include a gourmet kitchen that boasts granite countertops, huge island, SS appl, gas stove top, large walk-in pantry, & tons of extra cabinet space. You'll love the flex room available for either an office or formal dining room. Newer LHW flooring throughout. The primary suite is privately tucked away w/ nice natural light, huge walk-in tiled shower, walk-in closet & dbl vanity sinks. Other 2 BR are spacious w/ ample closet space. Be sure to check out the large unfinished basement that's plumbed for a bath & egress for a BR, or perfect for storage. Finished garage is larger than most w/ extra space for a workshop. Close to HTC, I69, SR37.
Location
State IN
County Hamilton
Rooms
Basement Ceiling - 9+ feet, Egress Window(s), Full, Roughed In, Storage Space, Sump Pump w/Backup
Main Level Bedrooms 3
Kitchen Kitchen Updated
Interior
Interior Features Attic Access, Tray Ceiling(s), Center Island, Paddle Fan, Hi-Speed Internet Availbl, Eat-in Kitchen, Pantry, Screens Complete, Supplemental Storage, Walk-in Closet(s), Windows Vinyl
Heating Forced Air, Gas
Cooling Central Electric
Fireplace Y
Appliance Gas Cooktop, Dishwasher, Dryer, Electric Water Heater, Disposal, Microwave, Oven, Refrigerator, Washer, Water Purifier, Water Softener Owned
Exterior
Exterior Feature Lighting
Garage Spaces 2.0
Utilities Available Cable Connected, Electricity Connected, Gas, Water Connected
Waterfront false
Building
Story One
Foundation Concrete Perimeter, Full
Water Municipal/City
Architectural Style Ranch
Structure Type Brick, Cement Siding
New Construction false
Schools
Elementary Schools Thorpe Creek Elementary
Middle Schools Hamilton Se Int And Jr High Sch
High Schools Hamilton Southeastern Hs
School District Hamilton Southeastern Schools
Others
HOA Fee Include Association Home Owners, Insurance, Lawncare, Maintenance, ParkPlayground, Management, Snow Removal, Tennis Court(s), Trash, Walking Trails
Ownership Mandatory Fee
Read Less Info
Want to know what your home might be worth? Contact us for a FREE valuation!

Our team is ready to help you sell your home for the highest possible price ASAP

© 2024 Listings courtesy of MIBOR as distributed by MLS GRID. All Rights Reserved.







