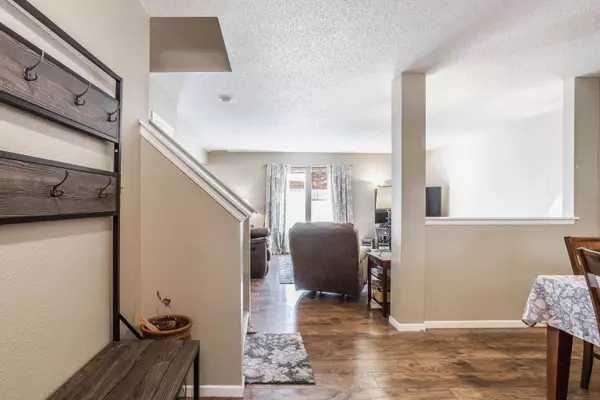$300,000
$287,500
4.3%For more information regarding the value of a property, please contact us for a free consultation.
3 Beds
3 Baths
2,035 SqFt
SOLD DATE : 05/19/2023
Key Details
Sold Price $300,000
Property Type Single Family Home
Sub Type Single Family Residence
Listing Status Sold
Purchase Type For Sale
Square Footage 2,035 sqft
Price per Sqft $147
Subdivision Woodberry
MLS Listing ID 21900619
Sold Date 05/19/23
Bedrooms 3
Full Baths 2
Half Baths 1
HOA Fees $27/ann
HOA Y/N Yes
Year Built 2001
Tax Year 2023
Lot Size 6,098 Sqft
Acres 0.14
Property Description
YES! You CAN get into Fishers without breaking the bank! This lovely 3BR + loft home is the perfect starter home near all the amenities Fishers has to offer! Open lower level features newer laminate floors and separated living/dining/flex space. Large kitchen with newer (5 years or less) appliances and easy access to utility room with plentiful pantry storage + laundry storage. Large upstairs loft perfect for video games, a play area, or a killer work-from-home setup! Primary bedroom with attached bath, linen closet, and large (14-foot!) closet! 2 car garage w/ 6' bump-out and new insulated garage door! Fully fenced yard w/ fire pit area + Rubbermaid Storage Shed. Newer HVAC + water heater. One owner-home ready for its next chapter!
Location
State IN
County Hamilton
Rooms
Kitchen Kitchen Some Updates
Interior
Interior Features Center Island, Paddle Fan, Eat-in Kitchen, Pantry, Supplemental Storage, Walk-in Closet(s), Windows Vinyl
Heating Gas
Cooling Central Electric
Equipment Smoke Alarm
Fireplace Y
Appliance Gas Cooktop, Dishwasher, Refrigerator, Gas Oven, Water Heater
Exterior
Exterior Feature Outdoor Fire Pit, Storage Shed
Garage Spaces 2.0
Utilities Available Electricity Connected, Gas Nearby, Sewer Connected, Water Connected
Waterfront false
View Y/N false
Building
Story Two
Foundation Slab
Water Municipal/City
Architectural Style Two Story, TraditonalAmerican
Structure Type Vinyl Siding
New Construction false
Schools
Elementary Schools Harrison Parkway Elementary School
High Schools Fishers High School
School District Hamilton Southeastern Schools
Others
HOA Fee Include Association Home Owners, Entrance Common, ParkPlayground, Management, Walking Trails
Ownership Mandatory Fee
Read Less Info
Want to know what your home might be worth? Contact us for a FREE valuation!

Our team is ready to help you sell your home for the highest possible price ASAP

© 2024 Listings courtesy of MIBOR as distributed by MLS GRID. All Rights Reserved.







