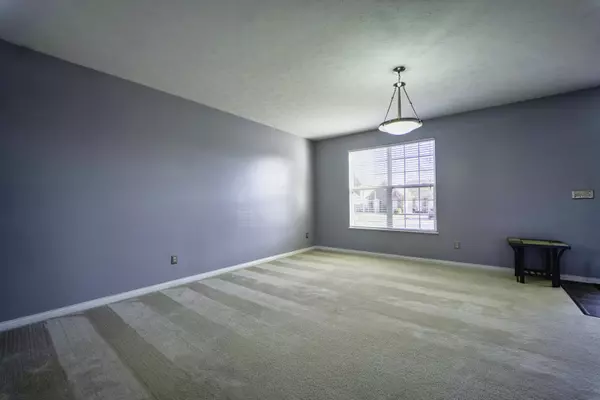$418,000
$423,900
1.4%For more information regarding the value of a property, please contact us for a free consultation.
4 Beds
3 Baths
3,366 SqFt
SOLD DATE : 05/19/2023
Key Details
Sold Price $418,000
Property Type Single Family Home
Sub Type Single Family Residence
Listing Status Sold
Purchase Type For Sale
Square Footage 3,366 sqft
Price per Sqft $124
Subdivision Sand Creek Farms
MLS Listing ID 21907166
Sold Date 05/19/23
Bedrooms 4
Full Baths 2
Half Baths 1
HOA Fees $16
HOA Y/N Yes
Year Built 2005
Tax Year 2021
Lot Size 7,840 Sqft
Acres 0.18
Property Description
Come see this completely renovated home w/TONS of custom upgrades in a great community! Fully remodeled kitchen & ALL baths w/ stunning custom shower in the MA BA! Fabulous 2-tier deck backing up to common area was made for entertaining! Create any mood in the FR w/customizable color changing fireplace! Looking for a home w/ separate living space off the main level, large BRas and big closets? This unique & spacious open floor plan has MANY layout options & the massive upstairs great room provides lots of separate living space! Watch a big game or enjoy a movie night on this HUGE 156a screen w/1080P projector! Large BRas w/walk-in or double closets! Beautiful MA suite w/enormous redesigned walk-in closet! Move-in ready! MUST SEE!!!
Location
State IN
County Hamilton
Rooms
Kitchen Kitchen Updated
Interior
Interior Features Attic Access, Breakfast Bar, Cathedral Ceiling(s), Raised Ceiling(s), Center Island, Paddle Fan, Hi-Speed Internet Availbl, Eat-in Kitchen, Pantry, Programmable Thermostat, Screens Complete, Walk-in Closet(s), Windows Vinyl
Heating Electric, Forced Air, Gas
Cooling Central Electric
Fireplaces Number 1
Fireplaces Type Electric, Living Room
Equipment Smoke Alarm, Theater Equipment
Fireplace Y
Appliance Dishwasher, Disposal, Gas Water Heater, Microwave, Electric Oven, Refrigerator
Exterior
Garage Spaces 2.0
Utilities Available Cable Available, Gas
Waterfront false
Parking Type Attached, Concrete, Garage Door Opener
Building
Story Two
Foundation Slab
Water Municipal/City
Architectural Style TraditonalAmerican
Structure Type Vinyl With Brick
New Construction false
Schools
School District Hamilton Southeastern Schools
Others
HOA Fee Include Entrance Common, Maintenance, Walking Trails
Ownership Mandatory Fee
Read Less Info
Want to know what your home might be worth? Contact us for a FREE valuation!

Our team is ready to help you sell your home for the highest possible price ASAP

© 2024 Listings courtesy of MIBOR as distributed by MLS GRID. All Rights Reserved.







