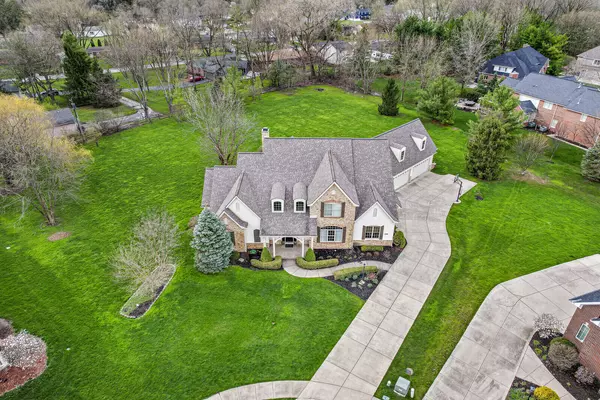$1,457,500
$1,400,000
4.1%For more information regarding the value of a property, please contact us for a free consultation.
4 Beds
6 Baths
7,586 SqFt
SOLD DATE : 05/19/2023
Key Details
Sold Price $1,457,500
Property Type Single Family Home
Sub Type Single Family Residence
Listing Status Sold
Purchase Type For Sale
Square Footage 7,586 sqft
Price per Sqft $192
Subdivision Village Of Mt Carmel
MLS Listing ID 21914902
Sold Date 05/19/23
Bedrooms 4
Full Baths 4
Half Baths 2
HOA Fees $25/ann
HOA Y/N Yes
Year Built 2004
Tax Year 2022
Lot Size 1.400 Acres
Acres 1.4
Property Description
Beautiful-Exquisite Custom Built Home situated on a peaceful 1.4 acre property on cul-de-sac, boasts stunning 2 story entry w/turned staircase, Hardwood Flrs, DinRm w/arched woodwork & tray ceiling. MainFlr Primary Suite w/huge custom walk-in closet & bath, 3 add'l BRs & loft on upper level w/fullbth along w/Jack & Jill bth, built-in window seats, bookcases, walk-in closets, raised ceilings & two walk-in attics. The Kitchen offers large pantry, cherry cabinets, large raised island w/cream cabinetry-will fit the whole family, adjoined to breakfast rm. GrtRm features built-in bookcases, window seat and beautiful stone fireplace. Lower Level offers RecRm, 9'ceilings, fullbth, FamRm, 2 addl rooms-wet bar. Relax on Covered Porch. 4 Car garage.
Location
State IN
County Hamilton
Rooms
Basement Ceiling - 9+ feet, Egress Window(s), Finished, Finished Ceiling, Finished Walls, Full
Main Level Bedrooms 1
Interior
Interior Features Attic Access, Bath Sinks Double Main, Built In Book Shelves, Cathedral Ceiling(s), Raised Ceiling(s), Tray Ceiling(s), Vaulted Ceiling(s), Center Island, Entrance Foyer, Hardwood Floors, Hi-Speed Internet Availbl, Eat-in Kitchen, Pantry, Screens Complete, Walk-in Closet(s), Wet Bar, Windows Thermal, WoodWorkStain/Painted
Heating Electric, Forced Air, Gas
Cooling Central Electric
Fireplaces Number 1
Fireplaces Type Great Room
Equipment Smoke Alarm, Sump Pump w/Backup
Fireplace Y
Appliance Dishwasher, Microwave, Gas Oven, Refrigerator, Tankless Water Heater, Warming Drawer, Water Heater, Water Softener Owned
Exterior
Exterior Feature Sprinkler System, Tennis Community
Garage Spaces 4.0
Utilities Available Cable Available, Electricity Connected, Gas, Sewer Connected, Water Connected
Waterfront false
View Trees/Woods
Parking Type Attached, Concrete, Garage Door Opener, Side Load Garage, Storage
Building
Story Two
Foundation Concrete Perimeter
Water Municipal/City
Architectural Style TraditonalAmerican
Structure Type Brick,Wood Siding,Stone
New Construction false
Schools
Elementary Schools Carmel Elementary School
Middle Schools Carmel Middle School
School District Carmel Clay Schools
Others
Ownership Mandatory Fee
Read Less Info
Want to know what your home might be worth? Contact us for a FREE valuation!

Our team is ready to help you sell your home for the highest possible price ASAP

© 2024 Listings courtesy of MIBOR as distributed by MLS GRID. All Rights Reserved.







