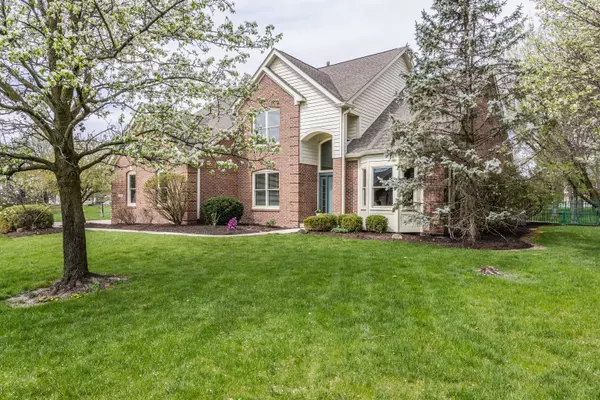$875,000
$725,000
20.7%For more information regarding the value of a property, please contact us for a free consultation.
5 Beds
5 Baths
5,806 SqFt
SOLD DATE : 05/18/2023
Key Details
Sold Price $875,000
Property Type Single Family Home
Sub Type Single Family Residence
Listing Status Sold
Purchase Type For Sale
Square Footage 5,806 sqft
Price per Sqft $150
Subdivision Huntington Chase
MLS Listing ID 21913947
Sold Date 05/18/23
Bedrooms 5
Full Baths 4
Half Baths 1
HOA Fees $27
HOA Y/N Yes
Year Built 1995
Tax Year 2021
Lot Size 0.570 Acres
Acres 0.57
Property Description
WOW! MOVE-RIGHT-INTO THIS ALL UPDATED CARMEL STUNNER W/ A POOL! ENJOY THIS FABULOUS 5-6 BEDRM FLOORPLAN W/ CHIC HARDWOODS, DEN W/ BUILT-INS, $100K PINCH-ME KIT REMODEL, CONTEMPORARY GREAT RM W/ GRAND FP, NOOK, X-TRA LARGE DINING RM W/ SITTING AREA, HUGE MAIN FLOOR MSTR & MUD RM W/ CUBBIES. 4 ADDL' BEDS UPSTAIRS W/ 2 FULL BA. FULLY FINISHED BSMT W/ BAR, FULL BA, 3 REC AREAS EXERCISE RM/6TH BEDRM & MORE. ALL THIS ON A PRIVATE LOT W/ IRRIGATION & 28,000 GALLON DIVING POOL. EVERYTHING IS NEWER: NEW PELLA WINDOWS, BRAND NEW CARPET, INT PAINT, FIXTURES & LIGHTS. NEWER H2O HEATER, SOFTENER, HVAC, POOL COVER, POOL HEATER + MORE. DON'T MISS THIS RARE FIND! LOT IS 3x LARGER THAN FENCE AREA (WHICH IS JUST AROUND THE POOL). DON'T MISS!
Location
State IN
County Hamilton
Rooms
Basement Ceiling - 9+ feet, Finished, Full, Sump Pump
Main Level Bedrooms 1
Kitchen Kitchen Updated
Interior
Interior Features Bath Sinks Double Main, Breakfast Bar, Tray Ceiling(s), Vaulted Ceiling(s), Center Island, Entrance Foyer, Hardwood Floors, Hi-Speed Internet Availbl, Eat-in Kitchen, Programmable Thermostat, Wet Bar, Wood Work Painted
Heating Forced Air, Gas
Cooling Central Electric
Fireplaces Number 2
Fireplaces Type Two Sided, Basement, Gas Starter, Great Room
Equipment Security Alarm Paid, Smoke Alarm, Theater Equipment
Fireplace Y
Appliance Dishwasher, Disposal, Gas Water Heater, Kitchen Exhaust, Microwave, Double Oven, Gas Oven, Refrigerator, Water Heater, Water Purifier, Water Softener Owned, Wine Cooler
Exterior
Exterior Feature Sprinkler System
Garage Spaces 3.0
Utilities Available Cable Available, Electricity Connected, Gas, Sewer Connected, Well
Waterfront false
View Y/N true
View Pool
Building
Story Two
Foundation Concrete Perimeter, Full
Water Municipal/City
Architectural Style Two Story
Structure Type Brick
New Construction false
Schools
Elementary Schools Towne Meadow Elementary School
Middle Schools Creekside Middle School
School District Carmel Clay Schools
Others
HOA Fee Include Maintenance, Management, Snow Removal
Ownership Planned Unit Dev
Read Less Info
Want to know what your home might be worth? Contact us for a FREE valuation!

Our team is ready to help you sell your home for the highest possible price ASAP

© 2024 Listings courtesy of MIBOR as distributed by MLS GRID. All Rights Reserved.







