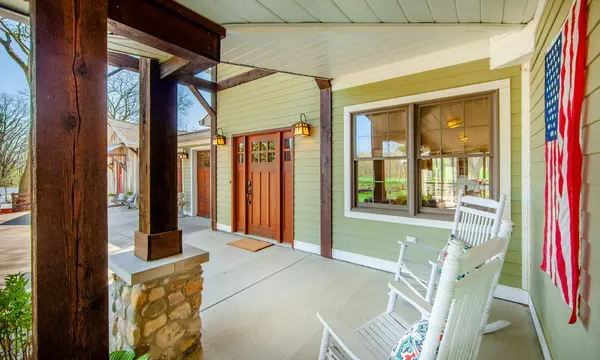$775,000
$699,000
10.9%For more information regarding the value of a property, please contact us for a free consultation.
4 Beds
4 Baths
3,522 SqFt
SOLD DATE : 05/18/2023
Key Details
Sold Price $775,000
Property Type Single Family Home
Sub Type Single Family Residence
Listing Status Sold
Purchase Type For Sale
Square Footage 3,522 sqft
Price per Sqft $220
Subdivision No Subdivision
MLS Listing ID 21916387
Sold Date 05/18/23
Bedrooms 4
Full Baths 3
Half Baths 1
HOA Y/N No
Year Built 1939
Tax Year 2022
Lot Size 5.970 Acres
Acres 5.97
Property Description
One-of-a-kind home w/unique architecture, charm and a century of history. This property has been enhanced over the years for many growing families. You'll appreciate the original features throughout including hand hewn beams preserved from the bank barn that now serves as guest house. Later modifications included 2 major home additions- 2005 the main living room was added, attached garage, mud room, deck + screened porch. Later (2014) came the addition of the guest quarters complete w/full bath, laundry, plumbing for kitchenette, making this suite completely independent from main house. Fenced pasture, livestock barn w/stalls, tack rm and hay storage + historic broken gable barn used for hosting family events & weddings.
Location
State IN
County Madison
Rooms
Basement Partial, Unfinished
Main Level Bedrooms 2
Kitchen Kitchen Updated
Interior
Interior Features Attic Access, Breakfast Bar, Vaulted Ceiling(s), Entrance Foyer, Hardwood Floors, Hi-Speed Internet Availbl, In-Law Arrangement, Skylight(s), Walk-in Closet(s)
Heating Forced Air, Propane
Cooling Central Electric
Fireplaces Number 1
Fireplaces Type Electric
Fireplace Y
Appliance Electric Cooktop, Dishwasher, Dryer, Microwave, Double Oven, Refrigerator, Washer
Exterior
Exterior Feature Barn Storage, Playset, Smart Lock(s)
Garage Spaces 4.0
Building
Story One and One Half
Foundation Block, Slab
Water Private Well
Architectural Style TraditonalAmerican
Structure Type Cement Siding, Wood
New Construction false
Schools
Elementary Schools Maple Ridge Elementary School
Middle Schools Pendleton Heights Middle School
High Schools Pendleton Heights High School
School District South Madison Com Sch Corp
Read Less Info
Want to know what your home might be worth? Contact us for a FREE valuation!

Our team is ready to help you sell your home for the highest possible price ASAP

© 2024 Listings courtesy of MIBOR as distributed by MLS GRID. All Rights Reserved.







