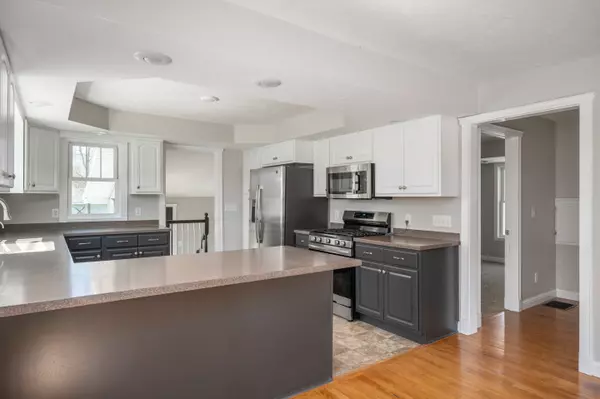$320,000
$320,000
For more information regarding the value of a property, please contact us for a free consultation.
3 Beds
2 Baths
2,808 SqFt
SOLD DATE : 05/17/2023
Key Details
Sold Price $320,000
Property Type Single Family Home
Sub Type Single Family Residence
Listing Status Sold
Purchase Type For Sale
Square Footage 2,808 sqft
Price per Sqft $113
Subdivision No Subdivision
MLS Listing ID 21915471
Sold Date 05/17/23
Bedrooms 3
Full Baths 2
HOA Y/N No
Year Built 1930
Tax Year 2022
Lot Size 9,583 Sqft
Acres 0.22
Property Description
WOW! Move right in to this light, bright and open 1930's Bugalow. Newly painted kitchen cabinets, newer soild surface counter tops, new blinds, radon mitigation system, updated back deck with new pergola and more. Large gorgeous front porch to discuss the day or relax and read a book. Beautiful partially fenced backyard with outbuilding. Owner's bedroom on main floor with oversized walk in closet. Upstairs 2 bedooms w/loft and full bath. Full unfinished DRY basement for added storage or space. Detached 2 car garage. Perfectly situated within waking distance to coffee shop, restaurants & Falls Park (Park is adding new playground and splash pad) and more. Great schools & historic Pendleton. Come see why these sellers loved living here!
Location
State IN
County Madison
Rooms
Basement Unfinished, Sump Pump
Main Level Bedrooms 1
Kitchen Kitchen Updated
Interior
Interior Features Walk-in Closet(s), Hardwood Floors, Breakfast Bar, Hi-Speed Internet Availbl
Heating Forced Air, Gas
Cooling Central Electric, Window Unit(s)
Equipment Smoke Alarm
Fireplace Y
Appliance Dishwasher, Dryer, Gas Water Heater, MicroHood, Microwave, Gas Oven, Refrigerator, Washer, Water Softener Owned
Exterior
Exterior Feature Storage Shed
Garage Spaces 2.0
Utilities Available Gas Nearby
View Y/N false
Building
Story One and One Half
Foundation Block
Water Municipal/City
Architectural Style Bungalow
Structure Type Vinyl Siding, Vinyl With Stone
New Construction false
Schools
Elementary Schools East Elementary School
School District South Madison Com Sch Corp
Read Less Info
Want to know what your home might be worth? Contact us for a FREE valuation!

Our team is ready to help you sell your home for the highest possible price ASAP

© 2024 Listings courtesy of MIBOR as distributed by MLS GRID. All Rights Reserved.







