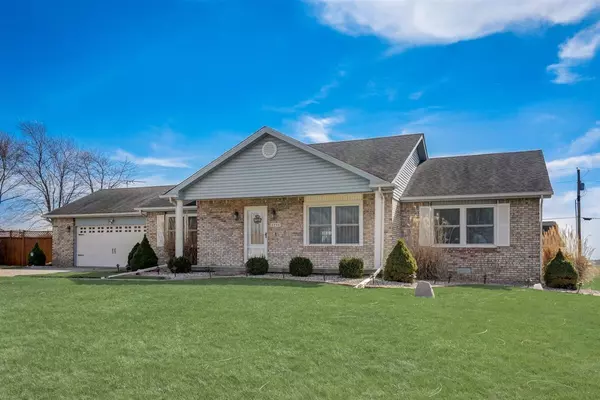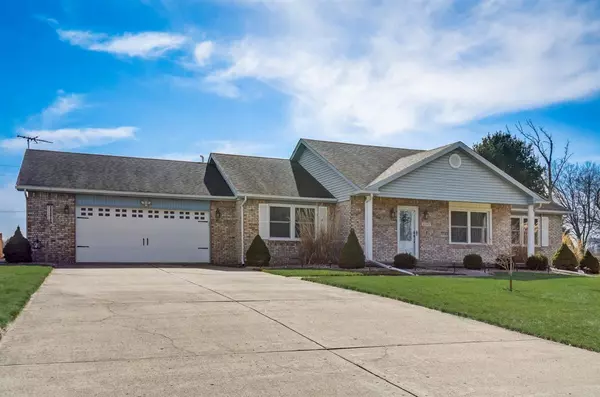$274,900
$274,900
For more information regarding the value of a property, please contact us for a free consultation.
2 Beds
2 Baths
1,553 SqFt
SOLD DATE : 05/15/2023
Key Details
Sold Price $274,900
Property Type Single Family Home
Sub Type Single Family Residence
Listing Status Sold
Purchase Type For Sale
Square Footage 1,553 sqft
Price per Sqft $177
Subdivision Robert Deshong
MLS Listing ID 21911974
Sold Date 05/15/23
Bedrooms 2
Full Baths 2
HOA Y/N No
Year Built 1995
Tax Year 2022
Lot Size 0.410 Acres
Acres 0.41
Property Description
Absolutely stunning, completely updated home or spacious lot wcountry feel! Pride of ownership shows in this one! Covered porch perfect for relaxing. Cathedral great room, Kit has granite cntrs, updated cabinets w/shiplap on brkfst bar, coffee bar, updated hardware, tile backsplah, lighting & appls. Stylish wood lam flrs in kit & brkfst room. Eat in breakfast room w/view to the spacious yard and adorable shed. Owners ste w/high ceiling and wall of windows for natural light. Owners bath is updated w/stylish dbl sink, granite top, tile flr, updated lighting & walk in closet w/built ins. Second bedroom is spacious & has wood lam flr w/walk in closet that could be used as an office. Oversize two car garage. Entertainers dream deck with gazebo!
Location
State IN
County Madison
Rooms
Main Level Bedrooms 2
Interior
Interior Features Bath Sinks Double Main, Breakfast Bar, Raised Ceiling(s), Vaulted Ceiling(s), Eat-in Kitchen, Pantry, Walk-in Closet(s), Window Bay Bow, Windows Thermal, Windows Wood
Heating Forced Air, Propane
Cooling Central Electric
Equipment Not Applicable
Fireplace Y
Appliance Dishwasher, Dryer, Gas Oven, Propane Water Heater, Refrigerator, Washer
Exterior
Exterior Feature Barn Mini
Garage Spaces 2.0
View Y/N true
View Pasture, Rural
Building
Story One
Foundation Slab
Water Private Well
Architectural Style Ranch
Structure Type Brick
New Construction false
Schools
School District South Madison Com Sch Corp
Read Less Info
Want to know what your home might be worth? Contact us for a FREE valuation!

Our team is ready to help you sell your home for the highest possible price ASAP

© 2024 Listings courtesy of MIBOR as distributed by MLS GRID. All Rights Reserved.







