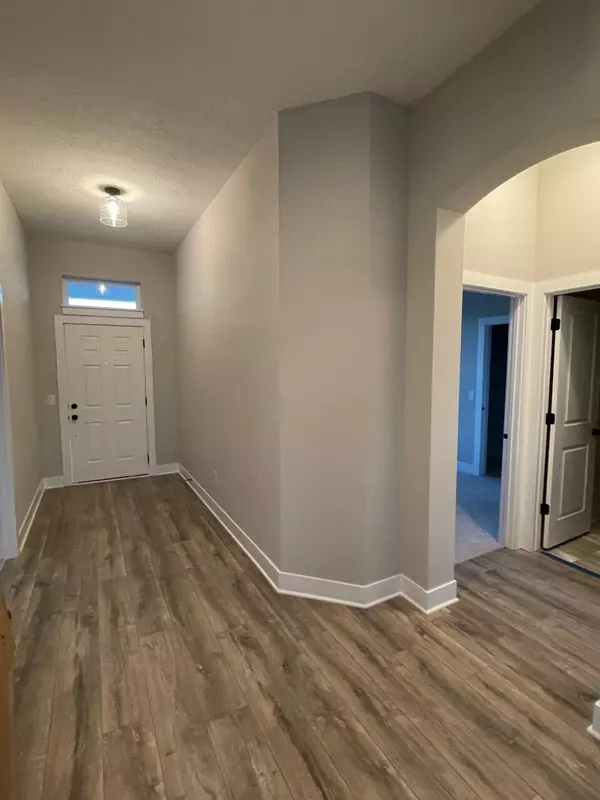$644,986
$644,986
For more information regarding the value of a property, please contact us for a free consultation.
4 Beds
4 Baths
3,005 SqFt
SOLD DATE : 04/14/2023
Key Details
Sold Price $644,986
Property Type Single Family Home
Sub Type Single Family Residence
Listing Status Sold
Purchase Type For Sale
Square Footage 3,005 sqft
Price per Sqft $214
Subdivision Grantham
MLS Listing ID 21921183
Sold Date 04/14/23
Bedrooms 4
Full Baths 3
Half Baths 1
HOA Fees $55/ann
HOA Y/N Yes
Year Built 2023
Tax Year 2023
Lot Size 9,583 Sqft
Acres 0.22
Property Description
Elegance and craftsmanship throughout on this gorgeous new construction Albertson C by David Weekley Homes. The dramatic 2-story winding staircase catch your eye the moment you walk in. wake up and go to work in your study and then retreat to your oversized rear covered porch with woodburning fireplace to relax and unwind. Dinner is no problem with the gourmet kitchen and granite kitchen island. Afterwords, enjoy family time around the stone fireplace and then take a long soak in your garden tub and time for bed in the expansive Owner's retreat with tray ceiling. The kids get the royal treatment as well with the 2 extra large Bonus rooms upstairs. Weekends are no problem with the 42.5 acre wooded preserve to take a walk or short drive to mo
Location
State IN
County Hamilton
Rooms
Main Level Bedrooms 2
Interior
Interior Features Attic Access, Raised Ceiling(s), Tray Ceiling(s), Eat-in Kitchen, Pantry, Programmable Thermostat, Walk-in Closet(s), Windows Vinyl
Heating Forced Air
Cooling Central Electric
Fireplaces Number 2
Fireplaces Type Family Room, Gas Log, Gas Starter, Outside, Woodburning Fireplce
Fireplace Y
Appliance Gas Cooktop, Dishwasher, Disposal, Microwave
Exterior
Garage Spaces 2.0
Parking Type Detached, Garage Door Opener
Building
Story Two
Foundation Poured Concrete, Slab
Water Municipal/City
Architectural Style TraditonalAmerican
Structure Type Cement Siding, Stone
New Construction true
Schools
Elementary Schools Fall Creek Elementary School
Middle Schools Hamilton Se Int And Jr High Sch
High Schools Hamilton Southeastern Hs
School District Hamilton Southeastern Schools
Others
HOA Fee Include Entrance Common, Maintenance, Nature Area, Management
Ownership Mandatory Fee
Read Less Info
Want to know what your home might be worth? Contact us for a FREE valuation!

Our team is ready to help you sell your home for the highest possible price ASAP

© 2024 Listings courtesy of MIBOR as distributed by MLS GRID. All Rights Reserved.







